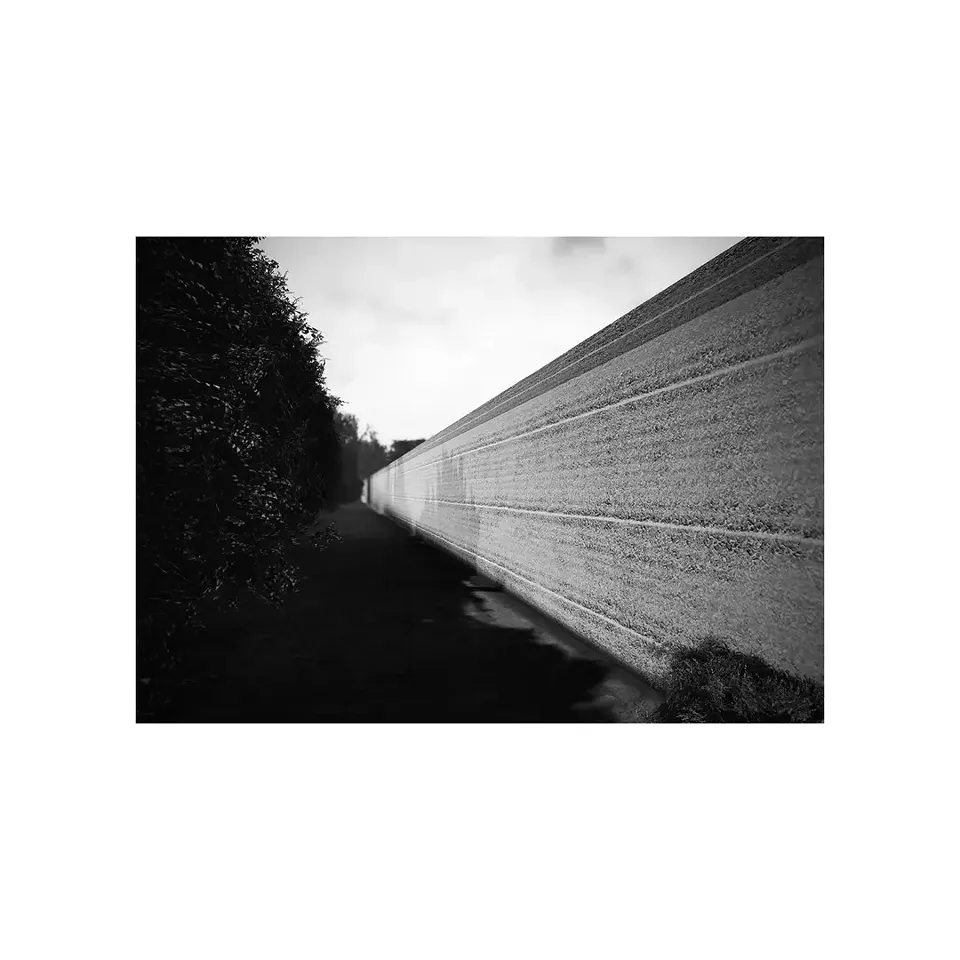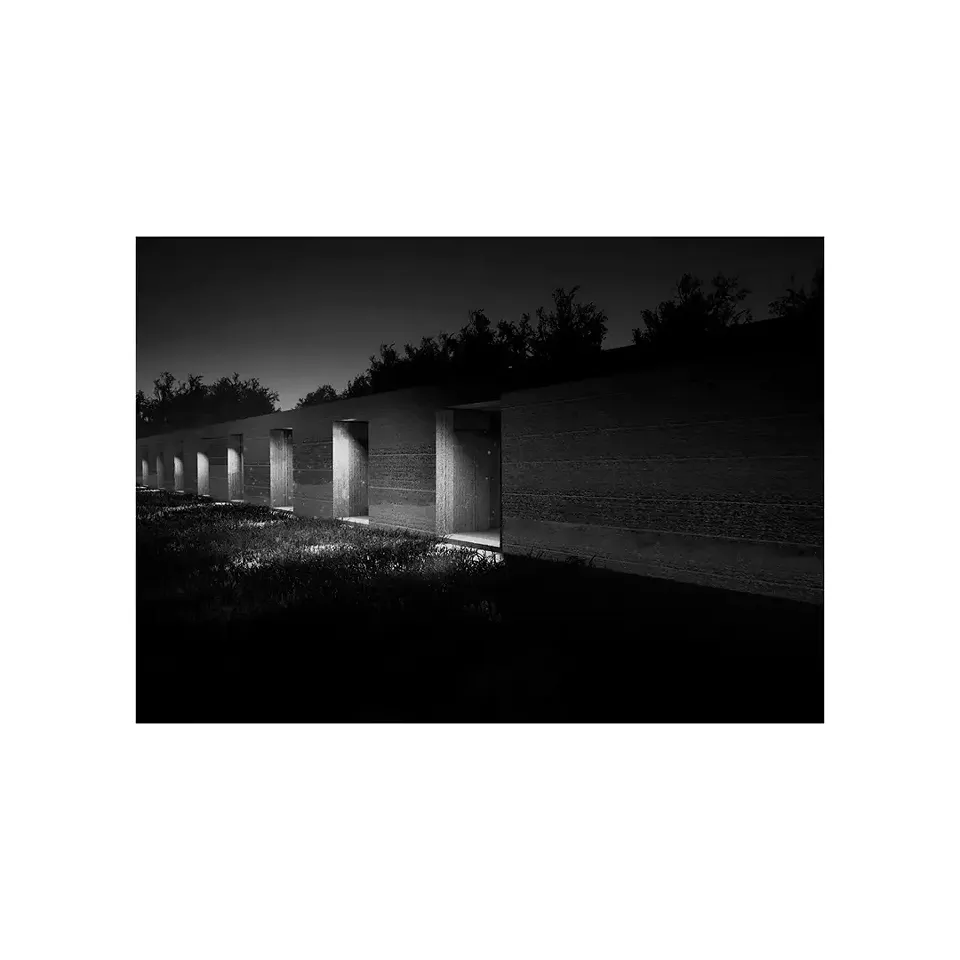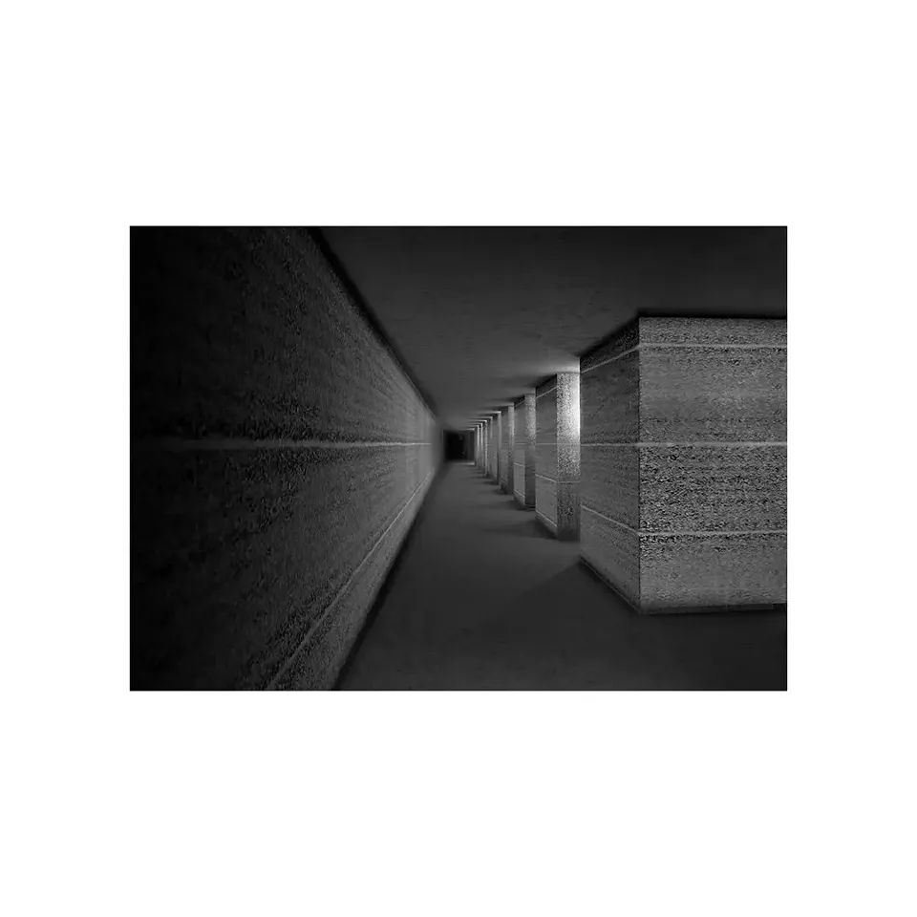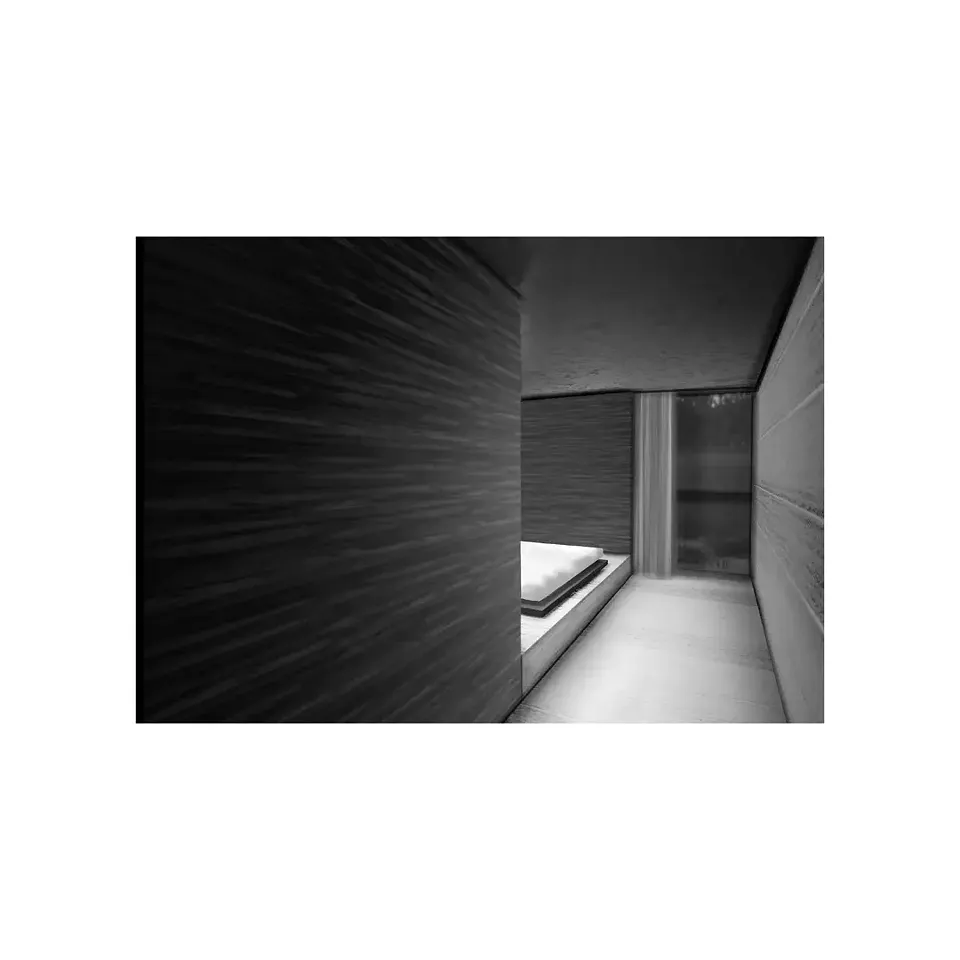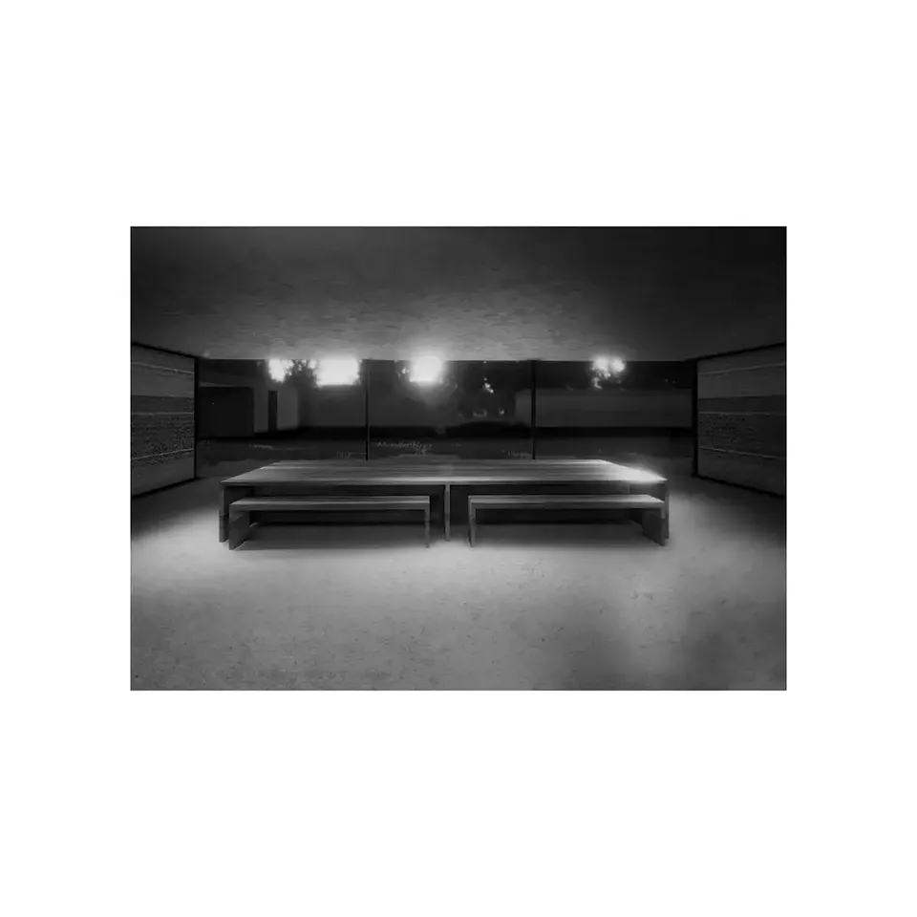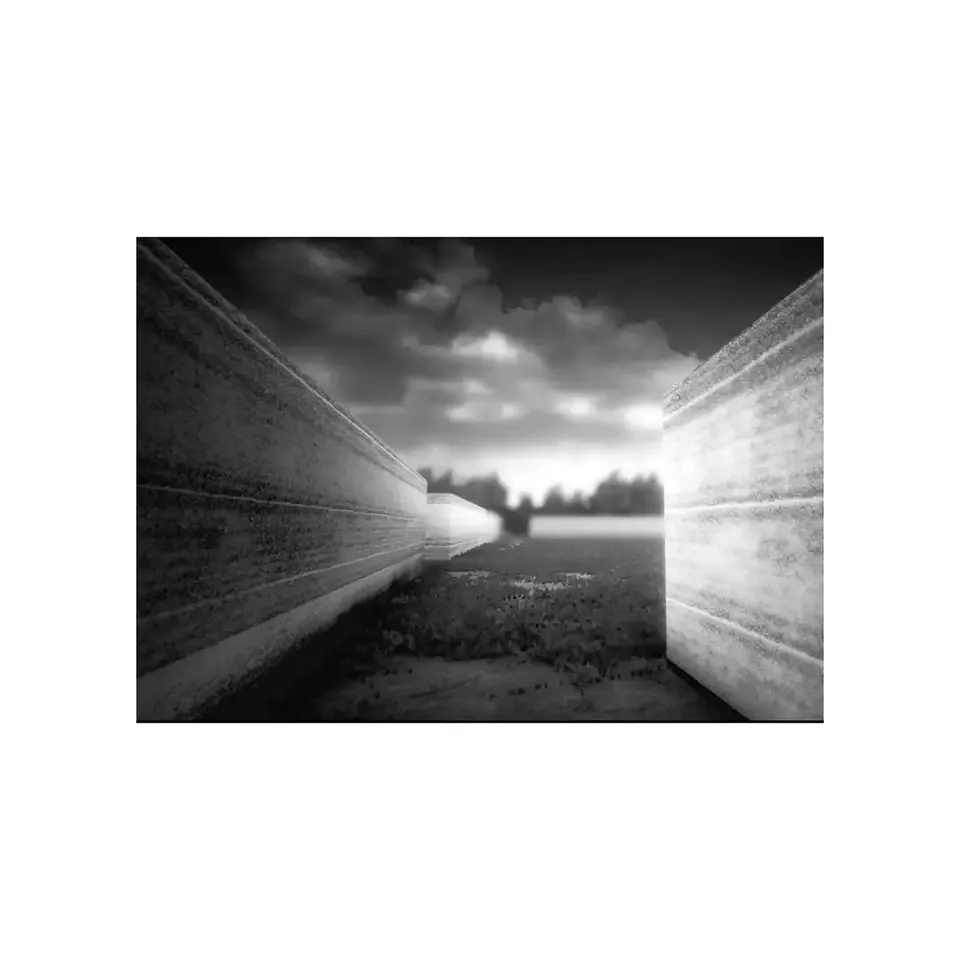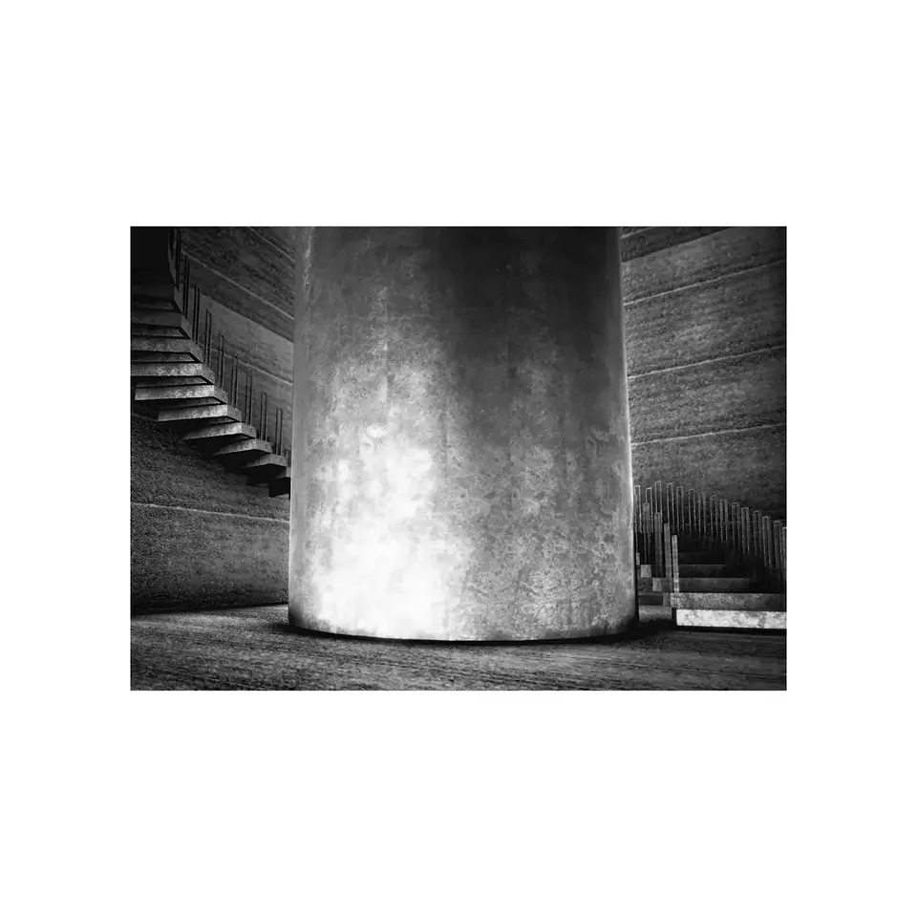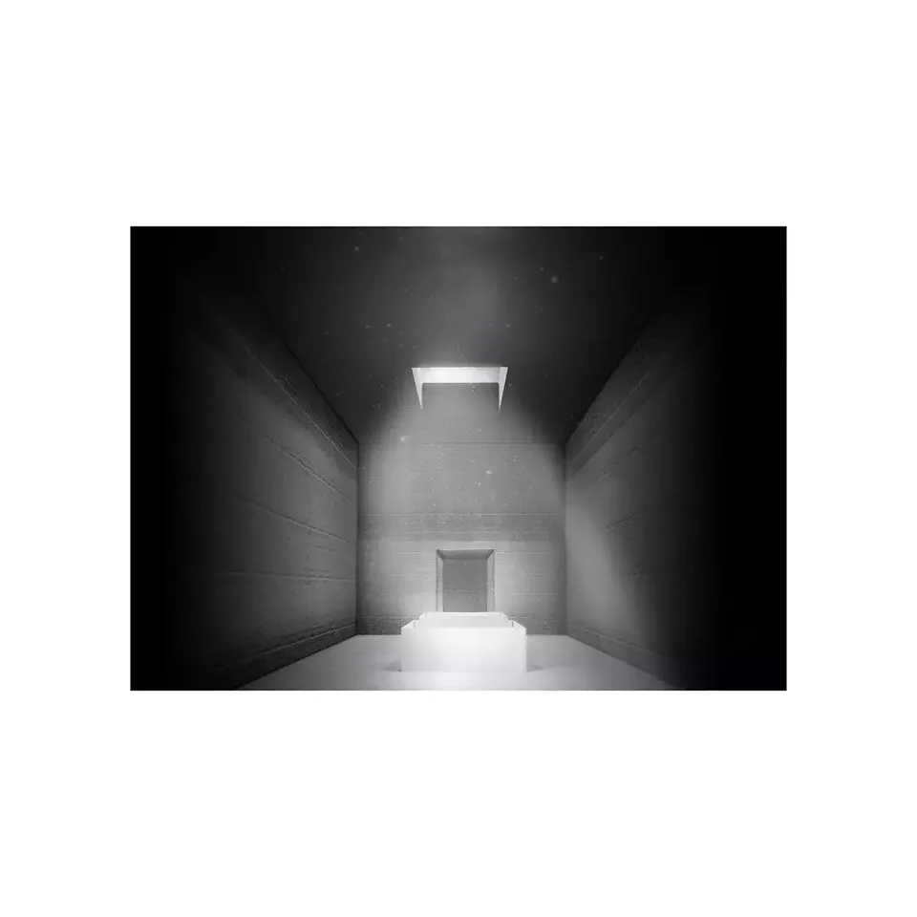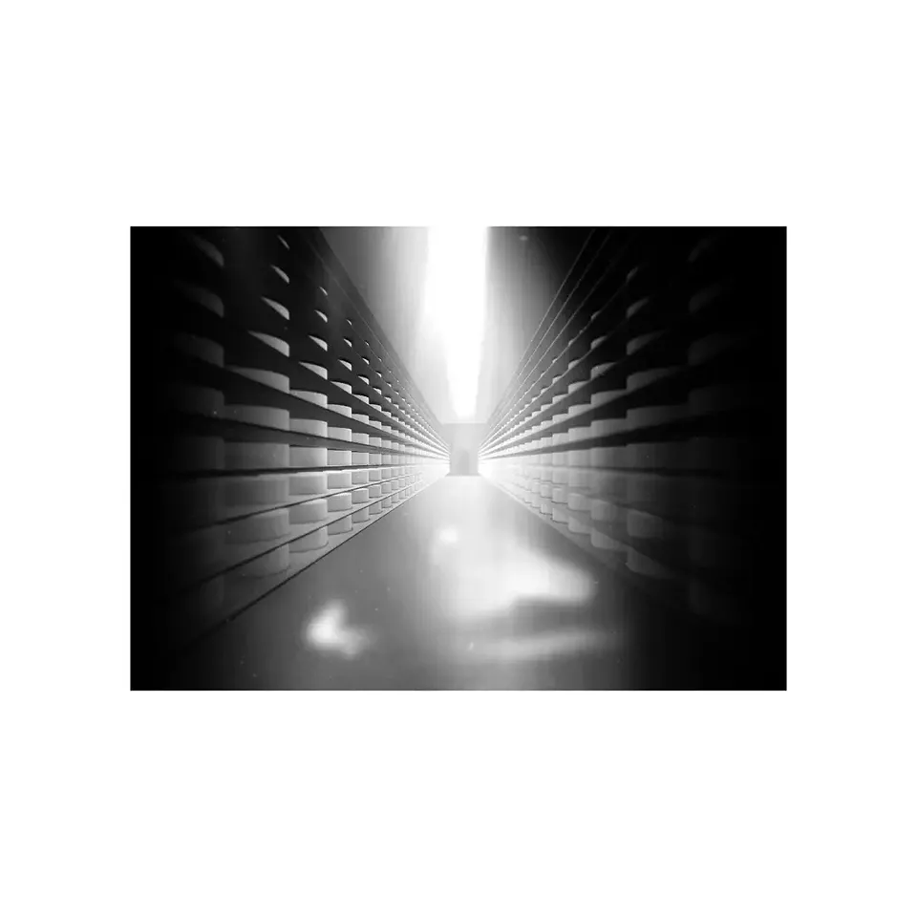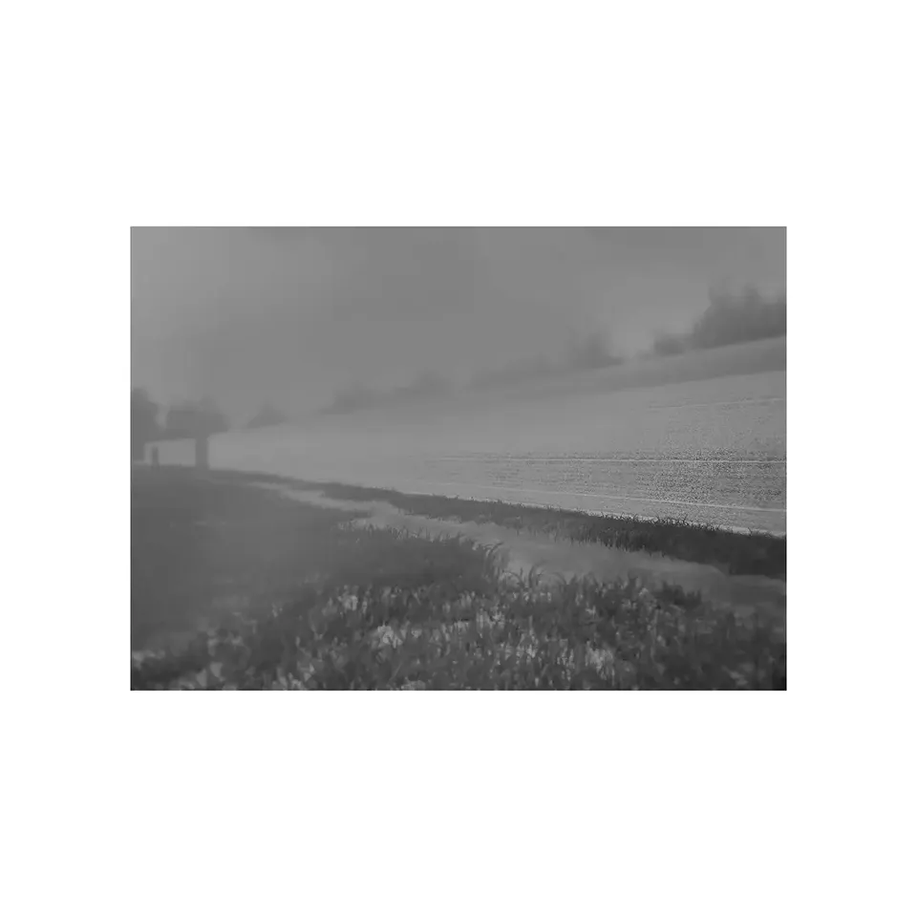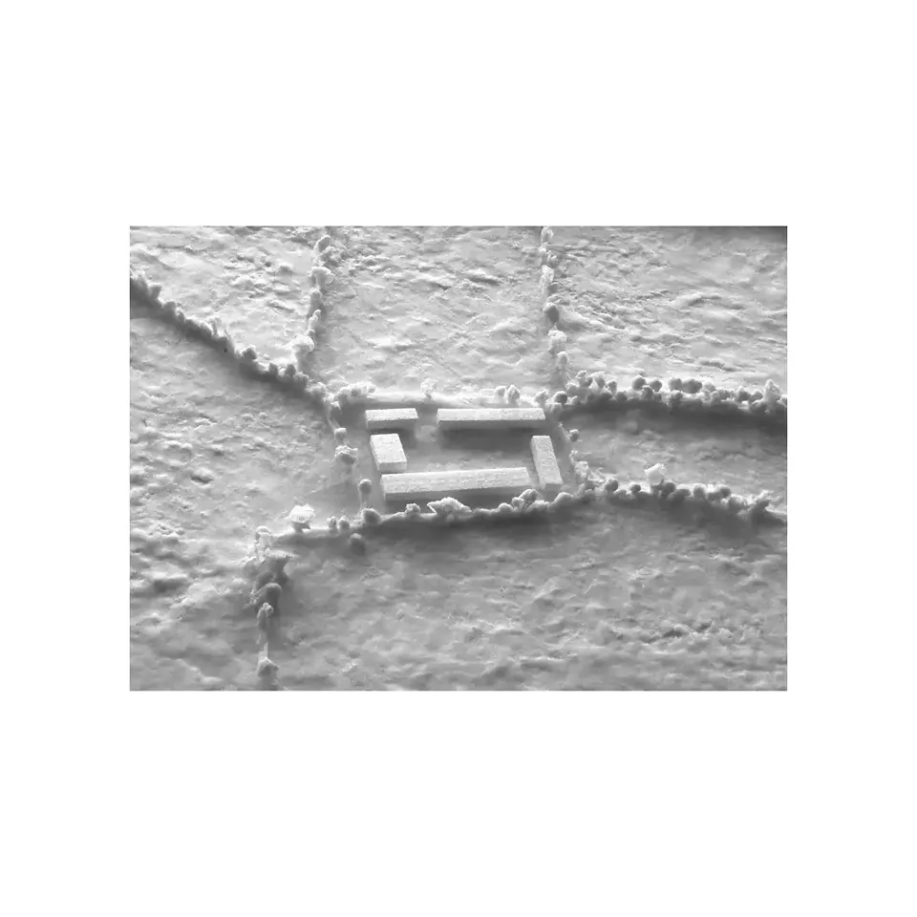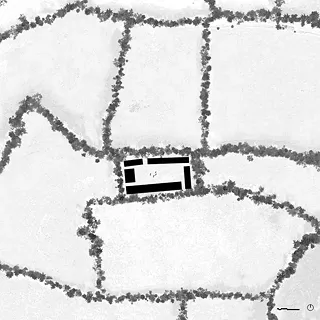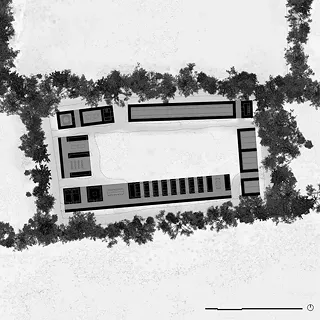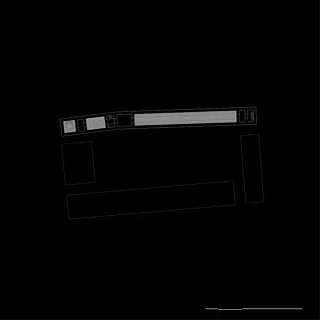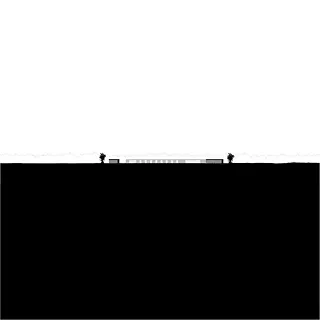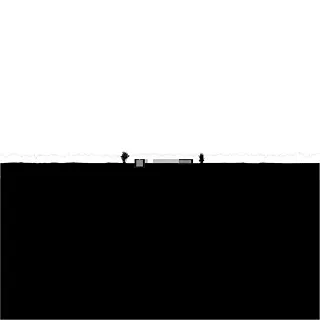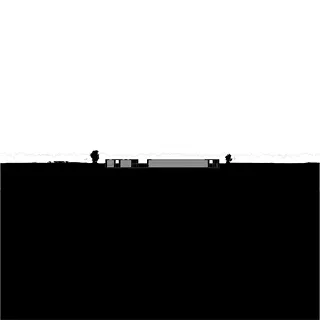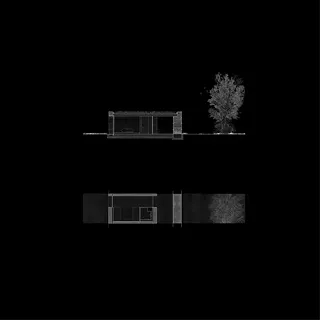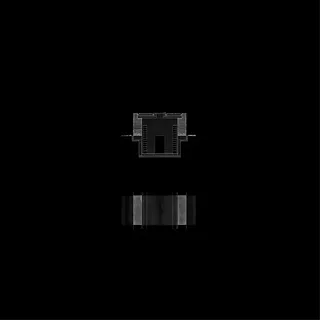A Building for Cheese – The Poesis of Structure and Construction
3400 Burgdorf,
Schweiz
Veröffentlicht am 25. Juli 2016
Teilnahme am Swiss Arc Award 2016
Projektdaten
Basisdaten
Gebäudedaten nach SIA 416
Beschreibung
The thesis seeks the appropriation of the traditions of construction and structure in architecture, beyond a technical necessity, to encompass an integrated ordering system, a material practice, and a historically meaningful representation. A centering of the intrinsic aspects of the architecture reasserts the validity of the discipline in resistance to the extrinsic
A PROGRAM FOR CHEESE
The interest of the thesis preparation is transferred to cheese for its related material properties as a made cultural artifact and ability to resist contemporary tendencies of reductive efficiencies and bland sameness. The program is developed through such an overlap, these are divided into three parts. First a facility to produce cheese, second a learning space to facilitate the transfer of the cultural aspects surrounding its making, and third accommodation to act as a retreat for guests who wish to experience this process over an extended duration.
HEDGEGROVE URBANISM
The project is situated in rural Ireland, in the northern fringes of County Cavan. The agricultural landscape creates a distinctive boundary conditions known as hedgegroves, these demarcate each plot and compose a patchwork of irregularly shaped exterior rooms through their delinitation by thickets of vegetation. As a solution to the undifferentiated development of single-family housing, facilitated by publications such as Bungalow Bliss, the project develops a model for rural urbanism facilitated by the landscape traces of hedgegroves. This hedge grove urbanism maintains the structure of the landscape by placing structures at the liminal boundary following the contours and creating a courtyard condition defined by the newly constructed. This courtyard typology owes much to historic settlement patterns found in cities such as the Georgian squares of Dublin, the University quads of Trinity College, the military barracks of Kilmainham, the monastic cloister and the vernacular farmhouses. It is this blending of the sacred, secular, educational and housing that the project embraces.
MATERIAL PRESENCE
The logic of earthen construction is the pervasive material presence of the design. This structures the entire complex in a stereotomoic mass which echoes representational capacity of the cheese that it houses.
VESSEL
The reduction of the elements of an architectural composition to wall, floor and roof, emphasise the earthen construction. The material reality is expressed; the roughness, the texture, the veil of shadow over the grain, articulates an otherwise undifferentiated surface and geometrically pure volumes. The archaism redolent of earthen construction is achieved through the continuous mass of the wall, openings are created by breaking this continuity, revealing the depth of the construction. In this way the presence of the architecture is created not through program specific moves but through material structural constructive qualities of the vessel.
Next Generation Projekt eingereicht von: Sebastian Pertl


