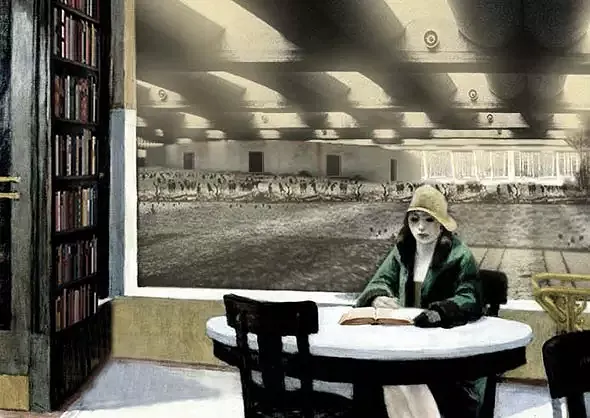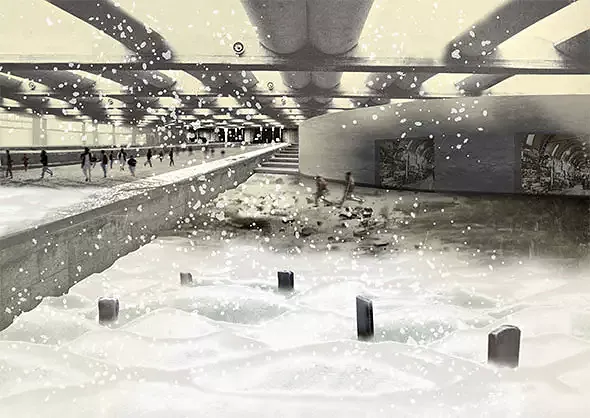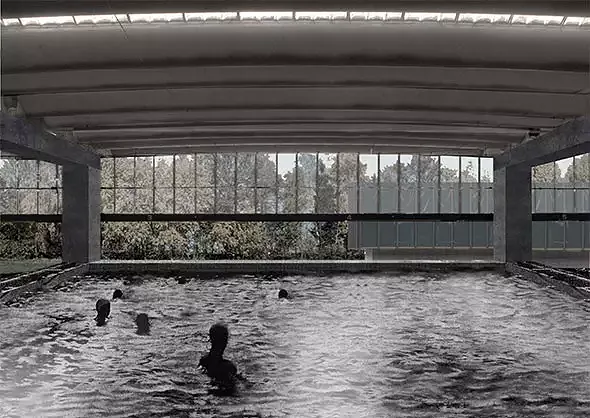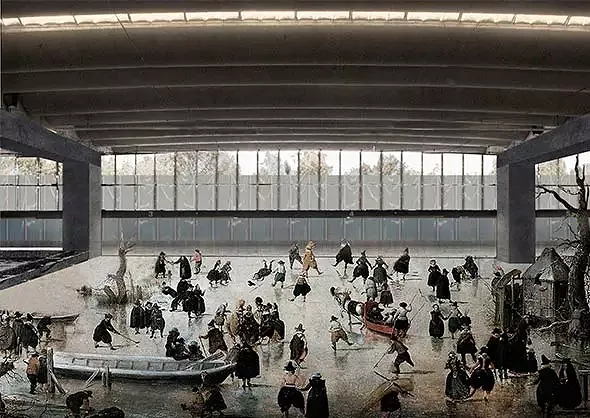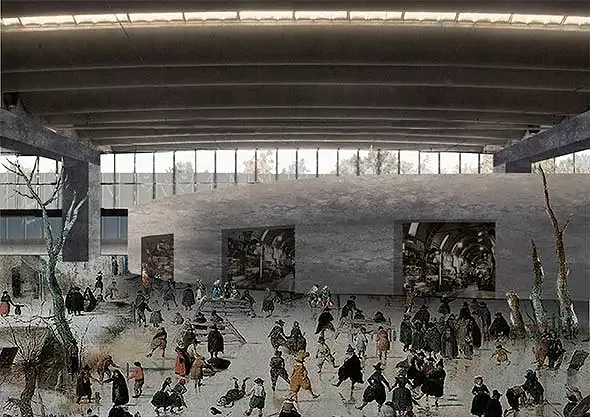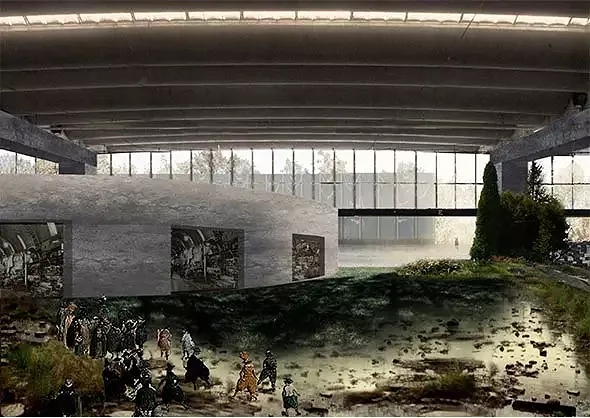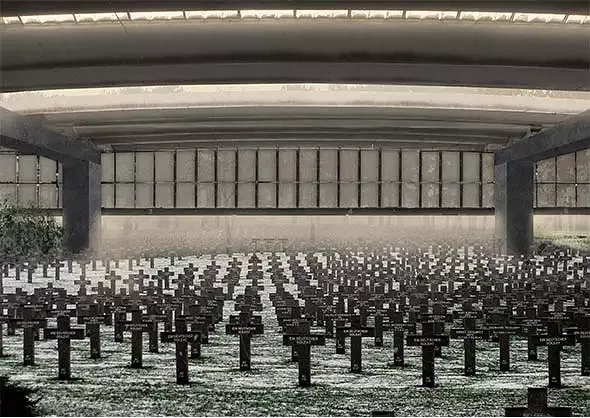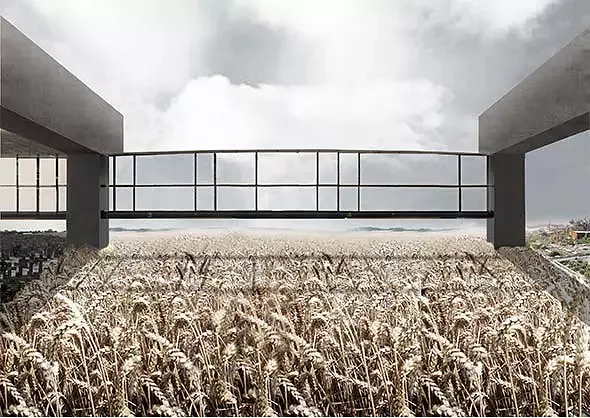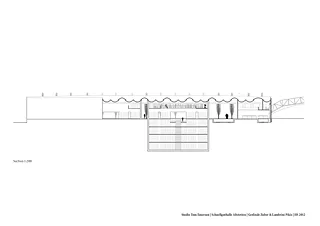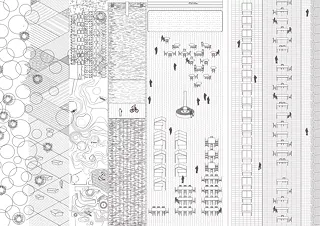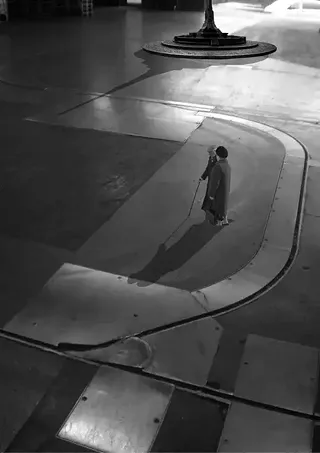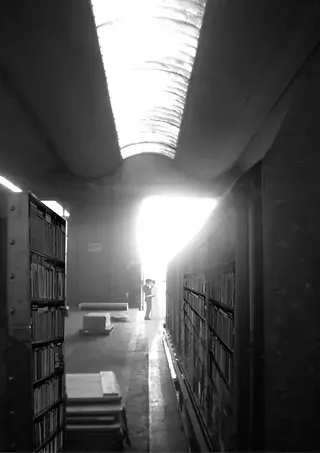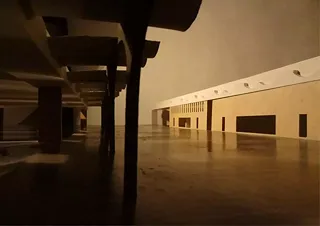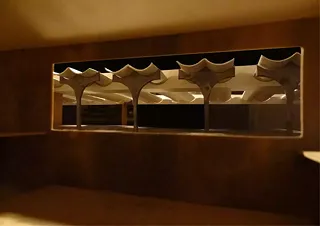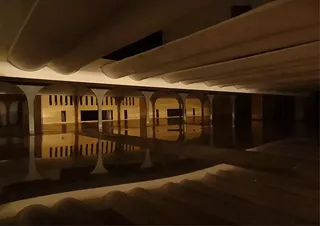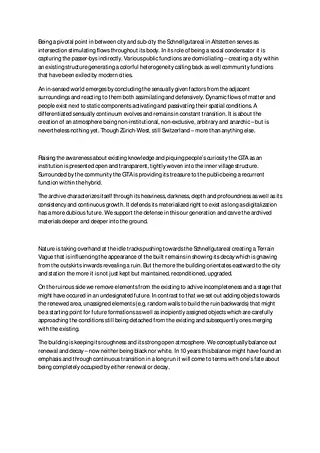Schnellguthalle Altstetten
- -,
Schweiz
Veröffentlicht am 01. Januar 2016
Teilnahme am Swiss Arc Award 2013
Projektdaten
Basisdaten
Beschreibung
Schnellguthalle Altstetten
Lambrini Pikis & Gerlinde Zuber
Being a pivotal point in between city and sub-city the Schnellgutareal in Altstetten serves as intersection stimulating flows throughout its body. In its role of being a social condensator it is capturing the passer-bys indirectly. Various public functions are domiciliating – creating a city within an existing structure generating a colorful heterogeneity calling back as well community functions that have been exiled by modern cities.
An in-sensed world emerges by concluding the sensually given factors from the adjacent surroundings and reacting to them both assimilating and defensively. Dynamic flows of matter and people exist next to static components activating and passivating their spatial conditions. A3 differentiated sensually continuum evolves and remains in constant transition. It is about the creation of an atmosphere being non-institutional, non-exclusive, arbitrary and anarchic – but is nevertheless nothing yet. Though Zürich-West, still Switzerland – more than anything else.
Raising the awareness about existing knowledge and piquing people’s curiosity the GTA as an institution is presented open and transparent, tightly woven into the inner village structure. Surrounded by the community the GTA is providing its treasure to the public being a recurrent function within the hybrid.
The archive characterizes itself through its heaviness, darkness, depth and profoundness as well as its consistency and continuous growth. It defends its materialized right to exist as long as digitalization has a more dubious future. We support the defense in this our generation and carve the archived materials deeper and deeper into the ground.
Nature is taking overhand at the idle tracks pushing towards the Schnellgutareal creating a Terrain Vague that is influencing the appearance of the built remains in showing its decay which is gnawing from the outskirts inwards revealing a ruin. But the more the building orientates eastward to the city and station the more it is not just kept but maintained, reconditioned, upgraded.
On the ruinous side we remove elements from the existing to achive incompleteness and a stage that might have occured in an undesignated future. In contrast to that we set out adding objects towards the renewed area, unassigned elements (e.g. random walls to build the ruin backwards) that might be a starting point for future formations as well as incipiently assigned objects which are carefully approaching the conditions still being detached from the existing and subsequently ones merging with the existing.
The building is keeping its roughness and its strong open atmosphere. We conceptually balance out renewal and decay – now neither being black nor white. In 10 years this balance might have found an emphasis and through continuous transition in a long run it will come to terms with one’s fate about being completely occupied by either renewal or decay.


