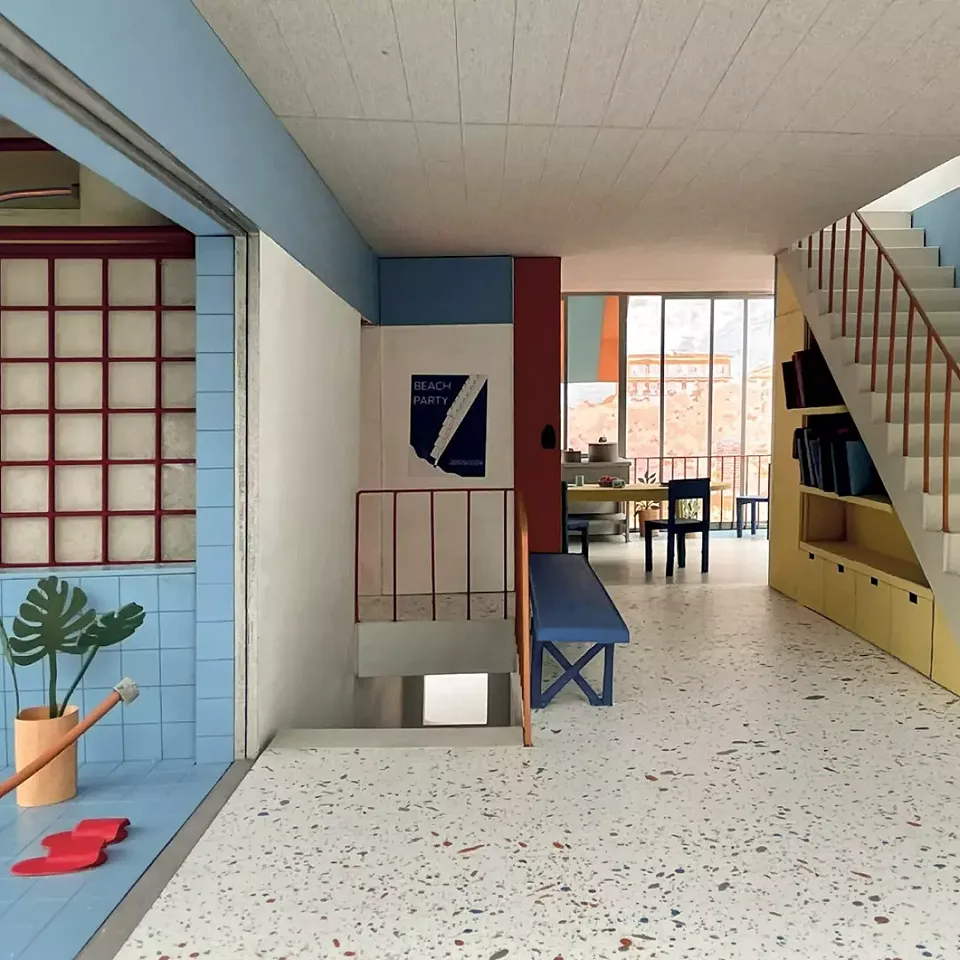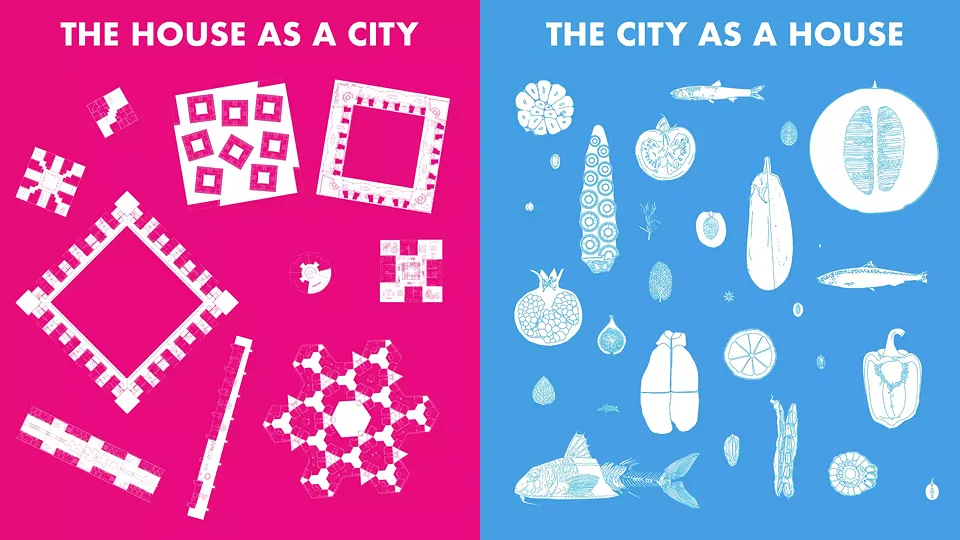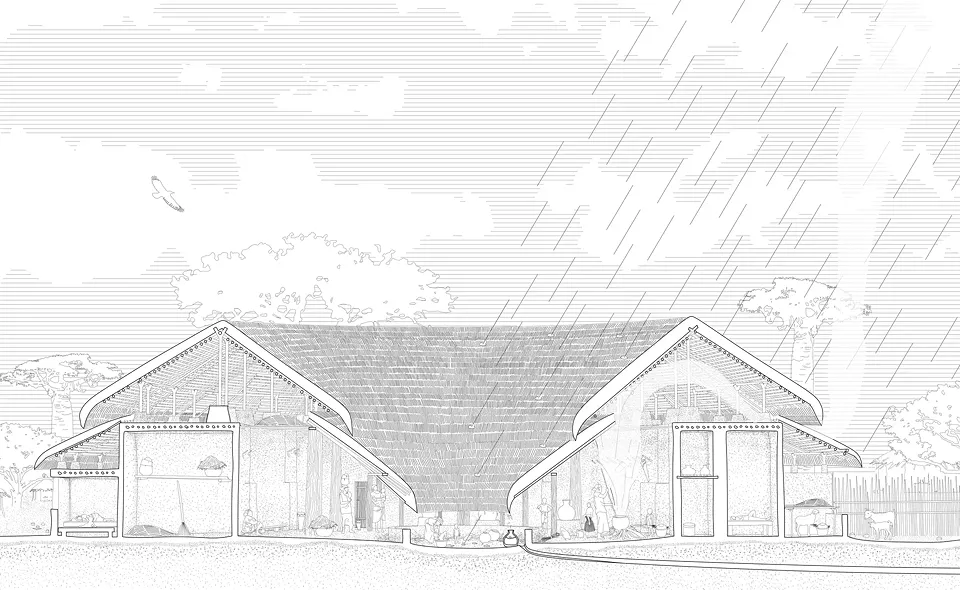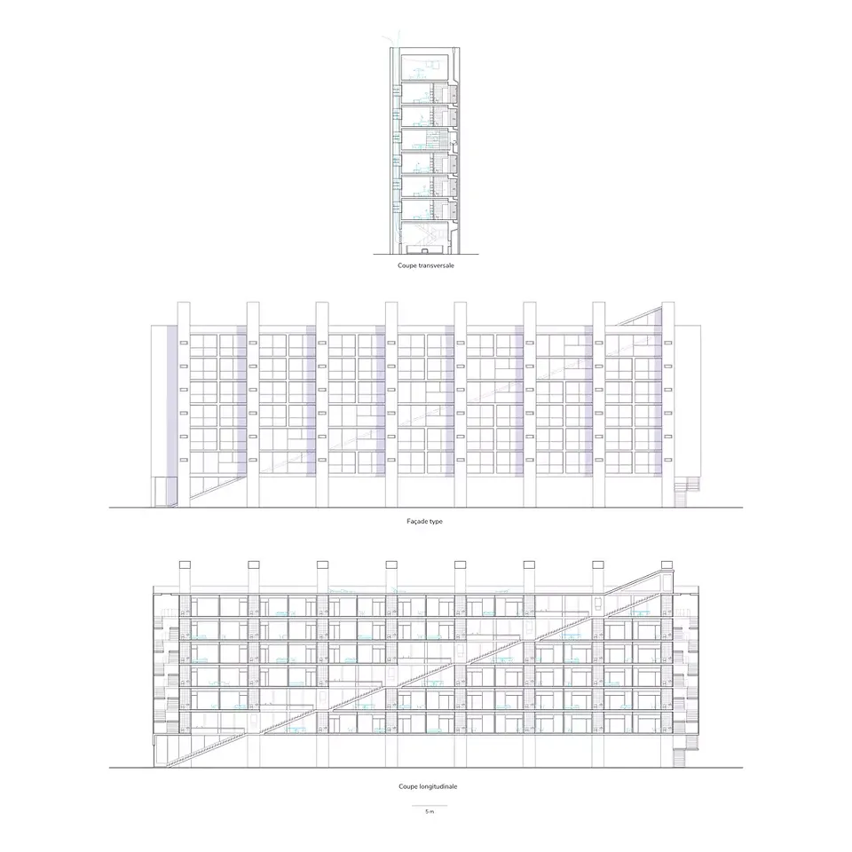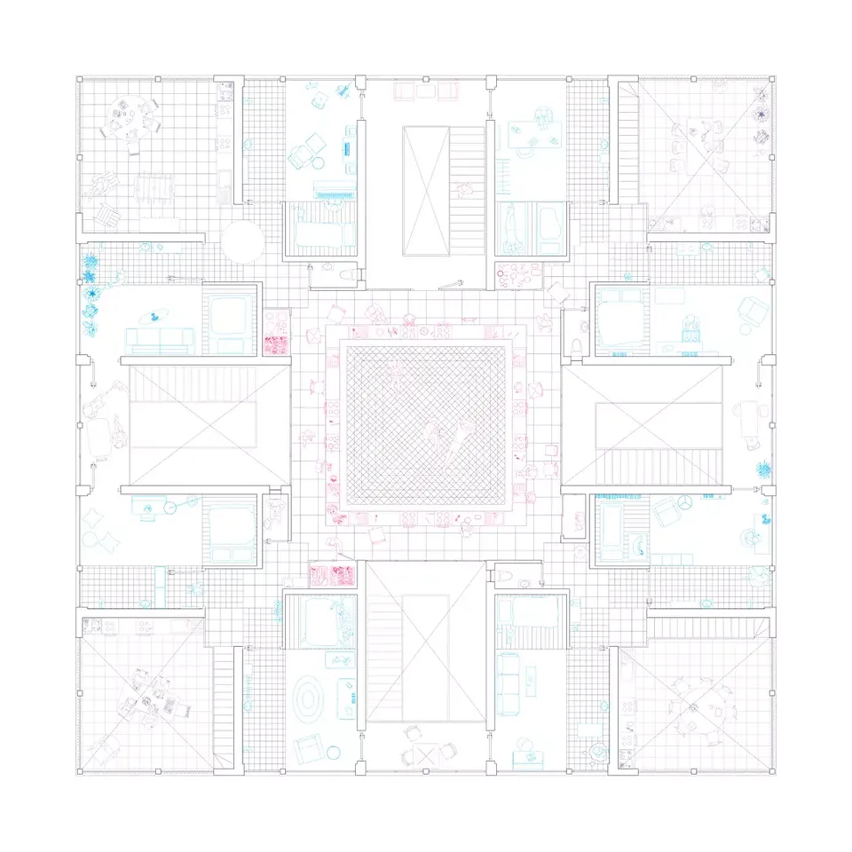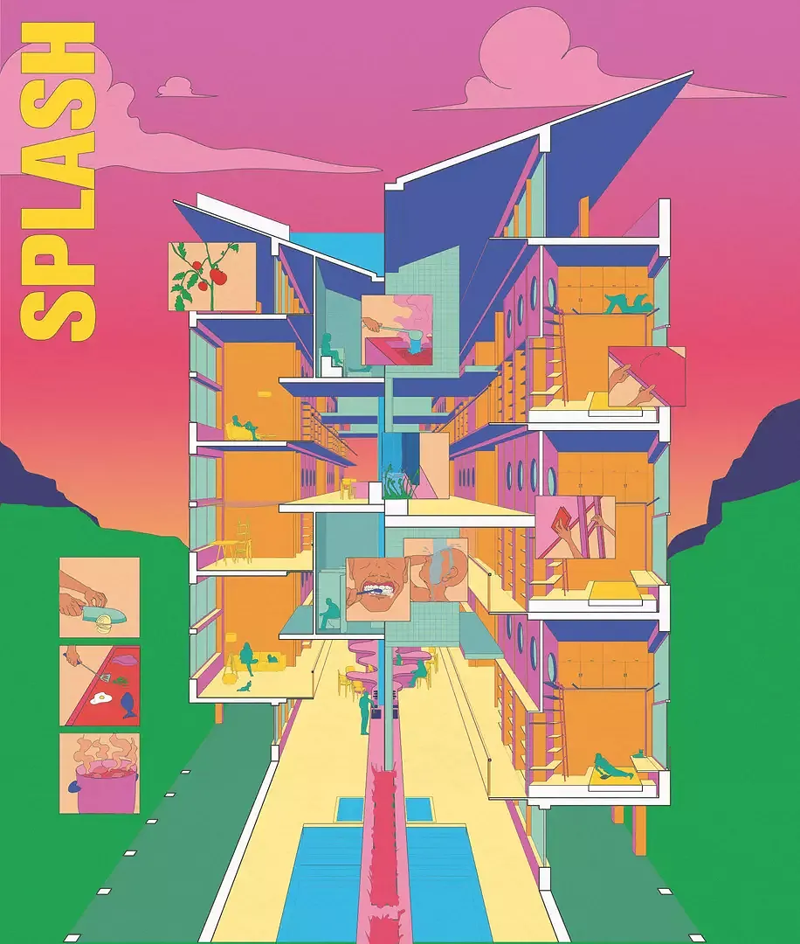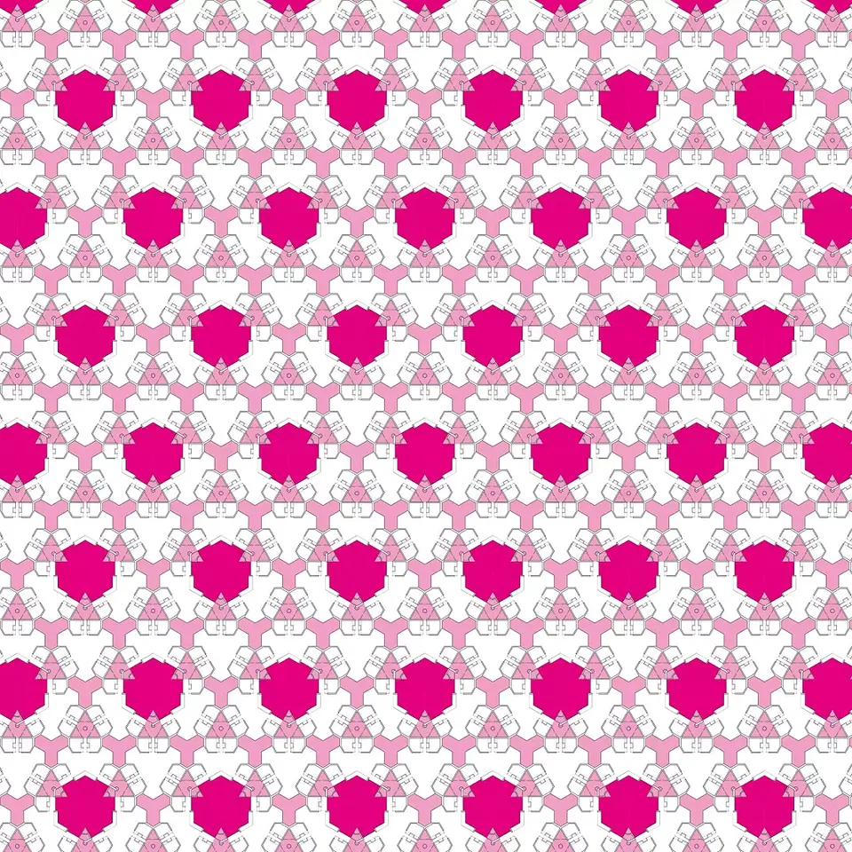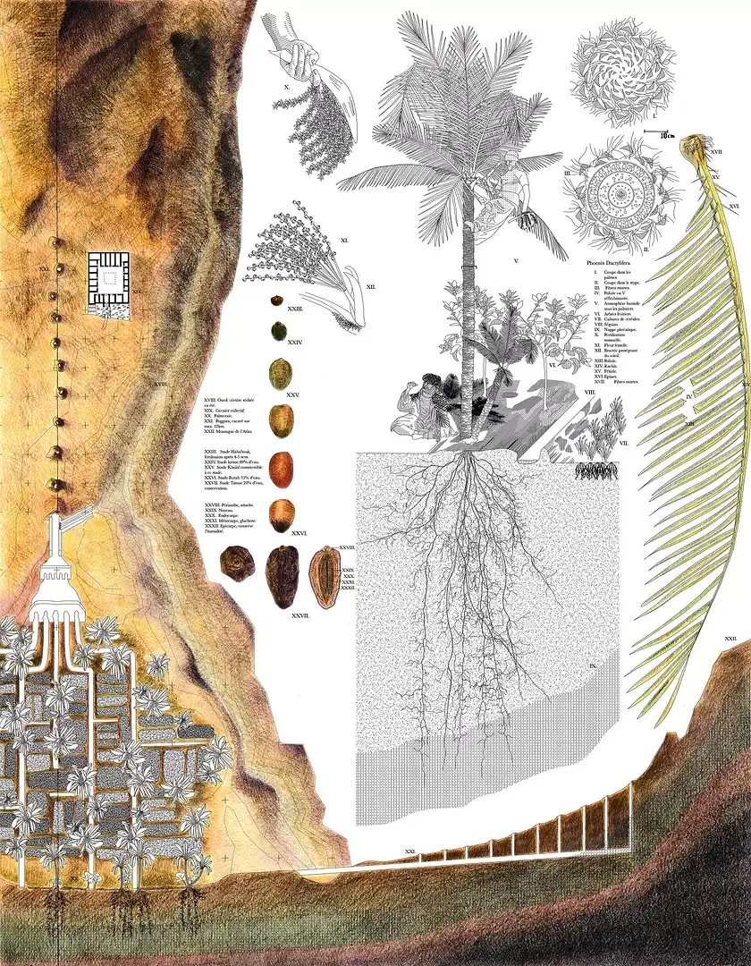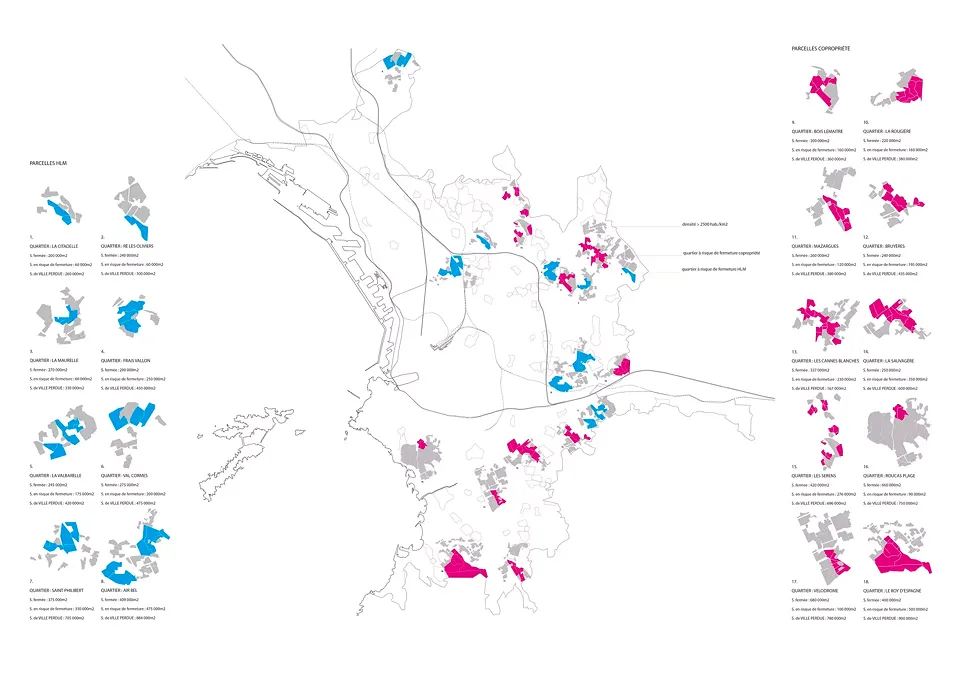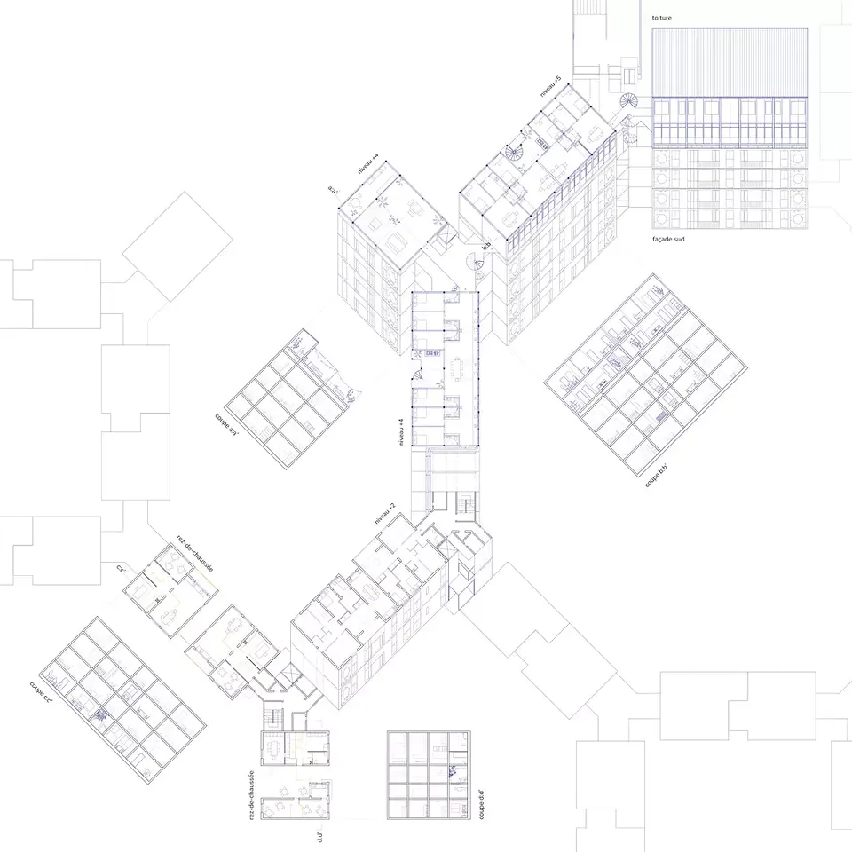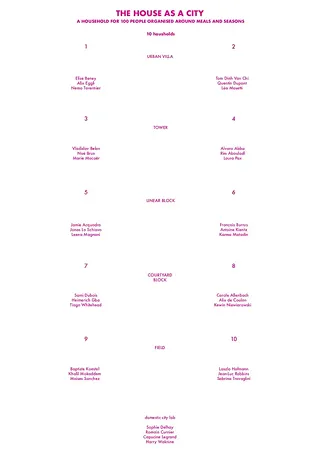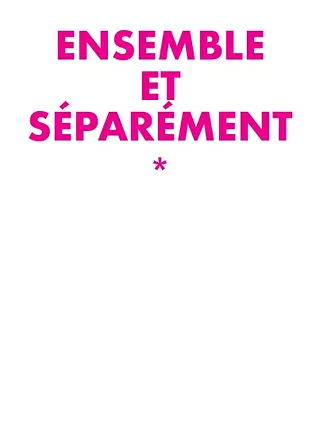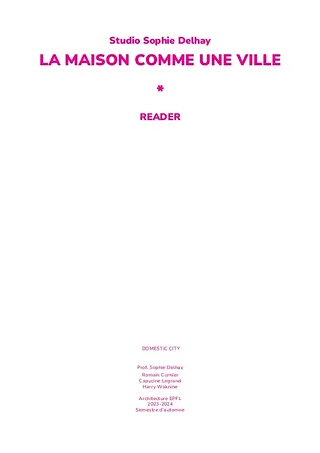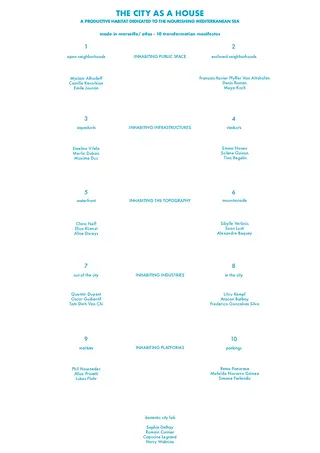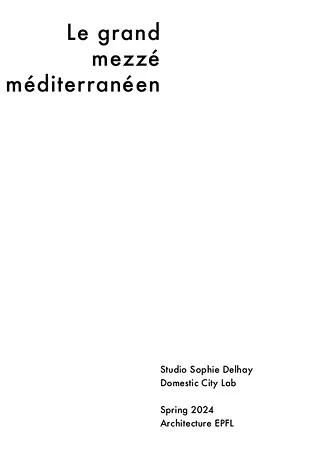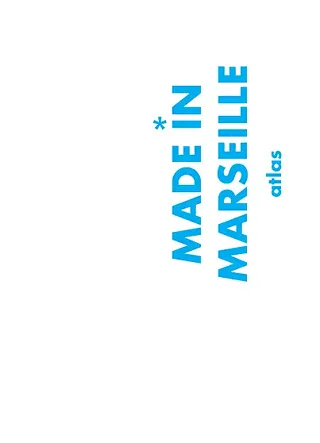The House as a City – The City as a House
1015 Lausanne,
Schweiz
Veröffentlicht am 05. Juli 2024
EPFL ENAC IA DC-LAB
Teilnahme am Swiss Arc Award 2024

Projektdaten
Basisdaten
Beschreibung
The House as a City – The City as a house are two vertical studios addressed to third-year bachelor and first-year master’s students, delivered during the autumn and spring semesters 2023/24 at EPFL ENAC-DO.
Composition of the team
The design studio course, taught by Professor Sophie Delhay with the assistance of Capucine Legrand, Romain Curnier, and Harry Waknine – scientific assistants of Domestic City Lab – is offered each semester to 30 students.
Elise Beney, Alix Eggli, Nemo Tavernier, Tom Dinh Van Chi, Quentin Dupont, Léa Mosetti, Vladislav Belov, Noé Brun, Marie Mocaër, Alvaro Abba, Rim Abouladl, Laura Pax, Jamie Acquadro, Jonas Lo Schiavo, Leena Magnani, François Burrus, Antoine Kientz, Karma Matadin, Sami Dubois, Heimerich Gba, Tiago Whitehead, Carole Allenbach, Alix de Coulon, Kewin Niewiarowski, Baptiste Koestel, Khalil Mokaddem, Moises Sanchez, Laszlo Hofmann, Jean-Luc Robbins, Sabrina Travaglini, Myriam Alhadeff, Camille Kevorkian, Emile Jourcin, François-Xavier Pfyffer Von Altishofen, Denis Roman, Maya Koch, Emeline Vilela, Merlin Dubois, Maxime Duc, Emma Nunes, Solène Guisan, Tina Regelin, Clara Neff, Elisa Küenzi, Alice Dareys, Sibylle Verbois, Sean Lusti, Alexandre Baquey, Quentin Dupont, Oscar Guibentif, Tom Dinh Van Chi, Lilou Kempf, Atacan Batbay, Frederico Gonçalves Silva, Phil Hoseneder, Alice Proietti, Lukas Flohr, Remo Panarese, Mafalda Navarro Gómez, Simone Ferlendis.
The class also features periodic open lectures throughout the semester, aligning with the various steps of project development.
Overall question
Habitat is seen as a tool to maximize social relationships and minimize resources and energy, a way to shift city and housing in the same movement.
Both semesters explore how we can live together and alone, through uses and climates, declined with three topics:
The kitchen, as an urban apparatus in domestic space, enables the sharing of energy, ressources, and equipments. It operates as a space, a time, a ritual, a vital necessity, a place for health and a cultural space. It is the mirror of our society. It challenges the essence of architecture and domestic space. We speculate on the kitchen's potential to transform how we inhabit the world today, promoting a more virtuous living across all scales.
In French «partager» means both what separates and what brings together. Domestic space should respond to this ambivalent necessity constitutive of our society. How we live together and alone, defining neighborhood spatialities within the city and within home allows us to tackle questions of care, sharing and creating a new kind of inhabited density.
An ecology of human relationships is established not only through the sharing of spaces but also through the sharing of materials, ressources and climatic comfort. Living together implies to collectively act on our homes through their climatic environment and energy consumption. Housing must offer the inhabitants the possibility of controlling energies through the seasonality of their home. Bioclimatic strategies can inform the architecture of the home to create more resilient ways of living.
Assignment
The Domestic City studio explores the relationship between the city and the house through two scenarios in which the distinctions between inside and outside, small and large, usually devolved on one hand to housing and on the other to the city, are recomposed. Therefore we would live the house as a city and the city as a house.
The House as a City: A household for 100 people organized around kitchen and climates: The autumn semester explores the collective, shared and mutualised qualities of housing, the intrinsically urban character of domestic space. After an individual analysis of 30 kitchen references, they are asked, in groups of three, to design a household for 100 people where the social links between the inhabitants are the kitchen and how energy and climate resources are collectively managed and shared. The project is non-sited as a manifesto.
The City as a House: a productive habitat dedicated to the nourishing Mediterranean sea: The spring semester, explores the relationship between food and architecture from an urban and site-specific point of view, focusing on Mediterranean food and the territory of Marseille. Following an individual study on Mediterranean food, in groups of three, they each produce a cartography and an inventory of typical Marseillan situations, linked to its geography, history, politics and social life. Finding a site through this investigation, students develop a transformation project mixing housing and equipments dedicated to food production.
Procedure
Research: The House as a City
A collective analysis of 30 kitchen references, coming from different backgrounds and ages, introduces the semester, by investigating their history, typology, uses and climates.
Projet: Each group gets a building type (linear, courtyard, tower, urban villa or field) and standard m² to house 100 people. They propose a manifesto for their household, subdividing inhabitants in smaller communities, balancing standard surfaces between individual and collective m² and imagining the kitchen(s) as shared for all. A trip to Rotterdam and Amsterdam allowed them to understand the issues of housing.
Research by project: Linking the ten households, a research by the project is made using specific drawings related to three themes: Alone / together, partages, patterns.
Research: The City as a House
A collective research on 30 Mediterranean foods is made through anatomical drawings, interrogating what is the food’s architecture and how it domesticates our environment.
Projet – each group develops a cartography and an atlas exploring five themes through two contradictory perspectives:
– public space: open / gated neighborhoods
– infrastructures: aqueduct / viaduct
– topography: waterfront / mountainside
– industries: out of / in the city
– platforms: market / parking
A trip to Marseille helped each group refine their cartography to choose a site to transform through their project.
Research by project: Linking the ten projects, research by the project is made using specific drawings related to three themes: Alone / together, transformation, extrapolation. Each group develops the project through a drawing methodology specific to themes. It allows transversal dialogs through an overall research. By the practice of the projects, they produce collective knowledge.
Results/Conclusion
The House as a City
Partages – a three colors protocol is used: red as collective space, violet as shared, and blue as individual units.
A 1:50 plan is furnished with those colors, showing scales of neighborhood and share relationships.
Alone / together – habitat is a place of social bond; combining spatial possibilities of living alone / together at all scales (at home, with neighbors, in the city) with freedom to enable ways of inhabiting following the community’s needs.
A «planche libre» shows the spatial mutualization, relation to the kitchen and management of climates between the 100 inhabitants.
An «model picture», taken in the big collective kitchen, reveals the atmosphere. By showing an instant of the household, it captures its totality through implied thresholds and off-frame space details, suggesting the urban domesticity of the building.
Pattern – as the smallest element of a composition (graphical / musical, for example) it is the common denominator ensuring overall unity, the reason connecting individual elements in the construction of the collective.
A pattern, intertwining the units and commons of the plan, is a tool to work on the abstraction of the plan, highlighting typological potentials, hidden at the building scale unit. As a non-situated project, it helps generate a building shape from its typologies and not from its context.
The City as a House
Alone / together – the ten projects densify by transforming the existing with minimal new construction. Density is understood as a way to preserve nature, stimulate ways of living and weave links between domestic scale and the territory
A «planche libre» shows how the project allows new ways of living and reintroduces in the city short food supply chains, learning from the «grand mezze» research.
A model picture shows the relation between the domestic atmosphere, food production and the territory.
On a 1:50 section, students show scales of neighborhood and their link to the city with the three colors.
Extrapolation – The ten inventories, revealing series of similar and city-specific situations, invite an urban-scale transformation of Marseille by stimulating its own domestic qualities. It makes ten transformation manifestos illustrating how the chosen site of the inventory develops an architecture capable of transforming the territorial scale of Marseille. As a conclusion, the number of new inhabitants, surfaces of shared kitchens, food production and public spaces are extrapolated through the cartography. It shows how each project militates for a territorial transformation of Marseille carried out by a multitude of specific situations. They learn how transformation is not a case by case scenario but a territorial vision for a more resilient city.
The project was submitted for the Swiss Arc Award 2024 in the Next Generation category and published by Elisa Schreiner.


