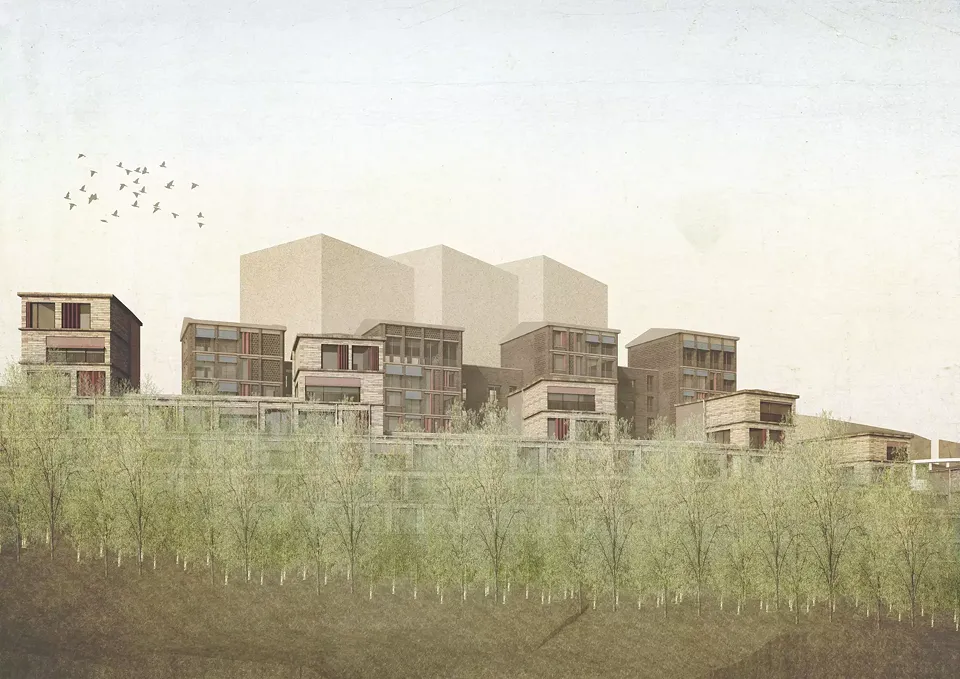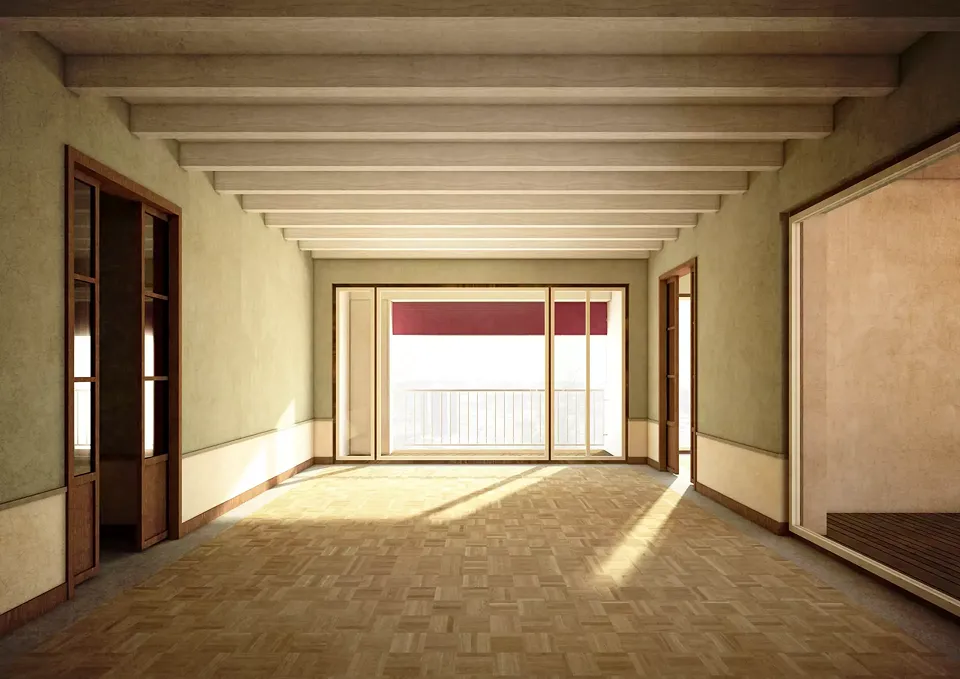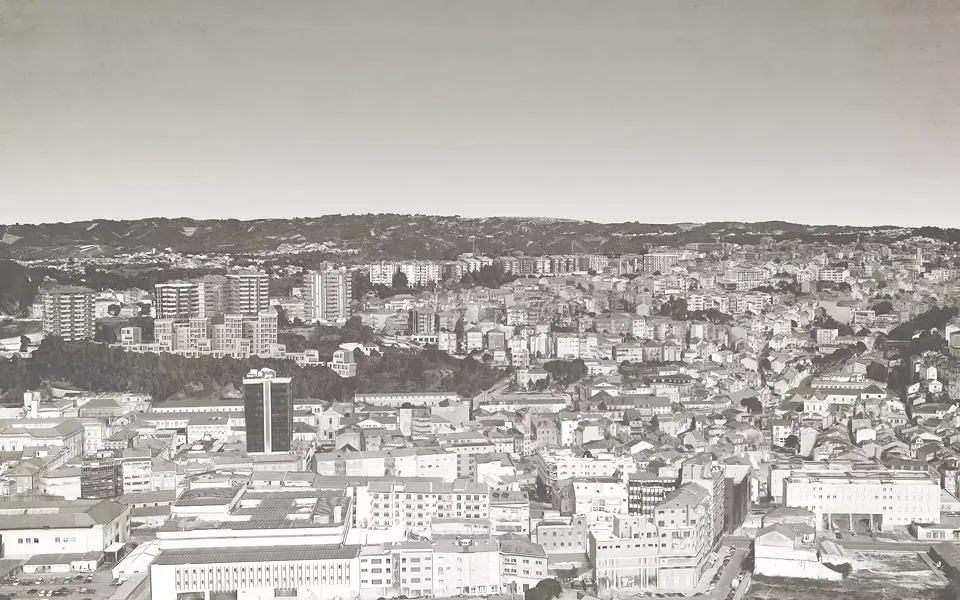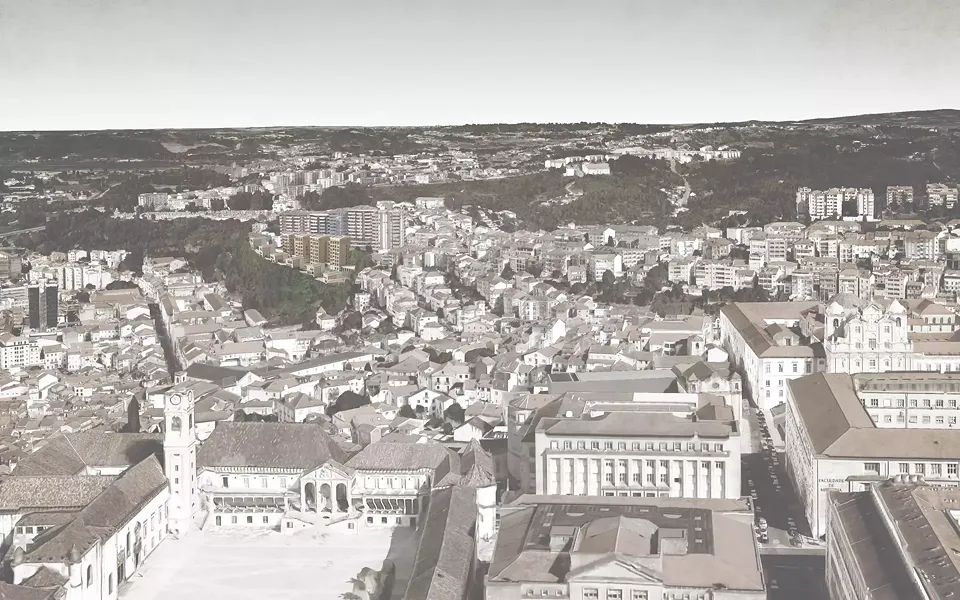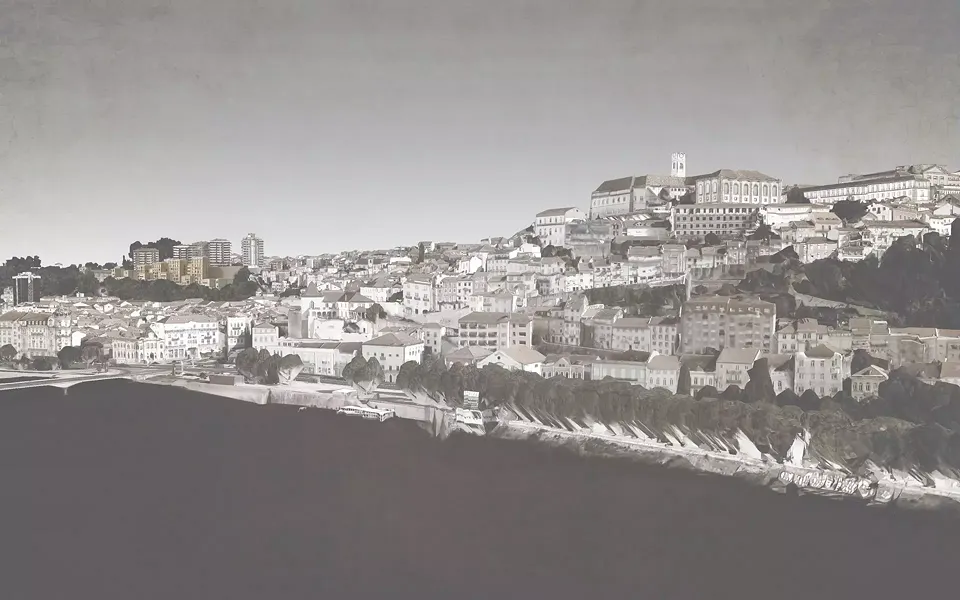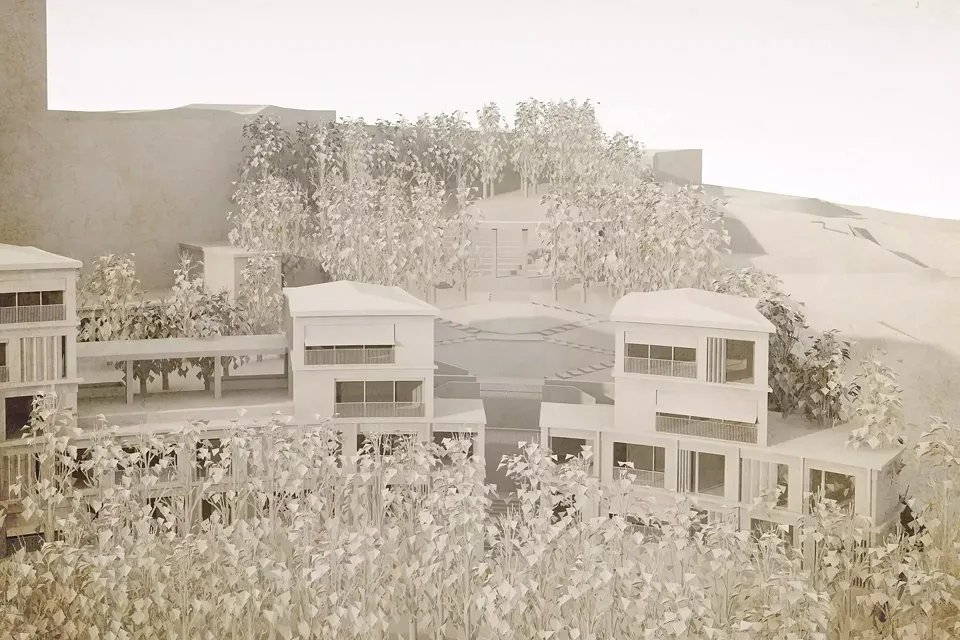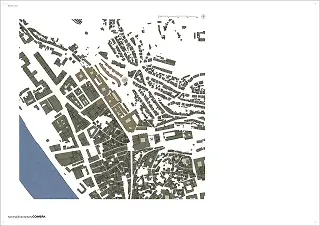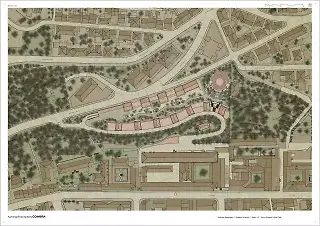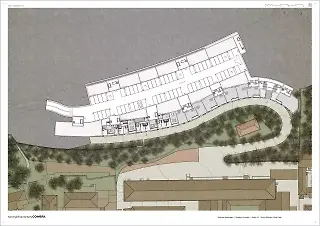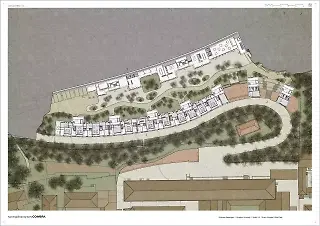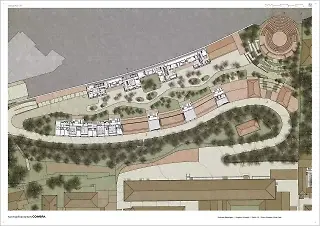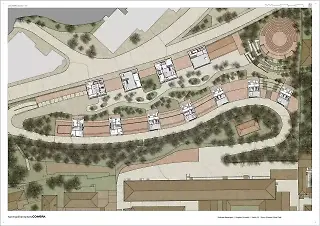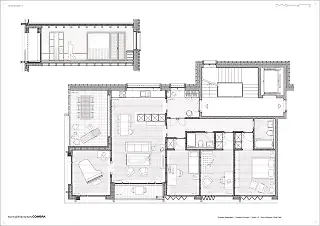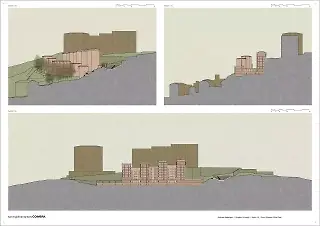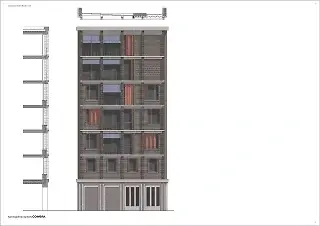Typology & Topography Coimbra
12345 Coimbra,
Spanien
Veröffentlicht am 22. August 2016
Teilnahme am Swiss Arc Award 2016
Projektdaten
Basisdaten
Gebäudedaten nach SIA 416
Beschreibung
Housing Project on a hillsite in Coimbra (Portugal).
Our main project for the year was situated in Coimbra, the third largest city in Portugal. The brief required us
to design a housing project for 21 families along with the private requirements from the initial seven families.
We had the option of choosing 3 sites in Coimbra, and I opted towards site 1. It offered a different aspect to
designing, free in space from the normal context of buildings, but it created a difficulty in regards to how we
design with such a steep change in levels. Along with the housing project we were required to create a public
space that differed in each site, in site 1 we were required to design an amphitheatre for 300 people.
The proposal of two distinct buildings has been placed to follow the contours of the site and keep the existing
road that takes us from street Rua Sofia directly to the top of the hill. Each building functions as a retaining
wall and the height differences reflect the change in levels in the topography of the site. The materials are
intended to reflect the character of the space, in the meander building the front half has been constructed in
timber while the back and in the towers behind, are constructed in brick and concrete. In a birds eye view
only the towers of the meander building are visible, where the lower building is below the height of the trees
and blends into the nature. Between the openings of the two buildings is the entrance in, it has been raised
half a level higher in order to offer residents a form of privacy. The towers behind similarly occupy the same
entrance from behind; follow the repetition of building and tower, two of the three walls service the building
and central to the space is an open courtyard. In the ground floor more public spaces occupy the region
such as a kindergarden and working rooms, while the above floors follow the repetition of apartments. The
towers of the two buildings have aligned to allow each a direct view onto the city. The opening between the
two buildings directs us towards the amphitheatre, which is situated at the highest point in the corner of our
site. It offers views directly towards the university and city, and is complimented by a common room to the left
for possible events after. Prior to entering the region between the two buildings is the parking lot, where above
are 12 visitor parking spots and below is a large parking space for residents. At the bottom of the hill is an
alternative route to the amphitheatre with a stair that leads us directly in; the existing building in this space is
now used as a joinery/workshop.
The proposal occupies a large portion of the site and offers more apartments that the brief required. It was
essential that the buildings carried the movement and change in topography of the site. The two buildings
offer a balance to the existing towers behind; I felt it was a missed opportunity to leave one of the two
buildings out, as the region could later be intervened and damage the proposal.


