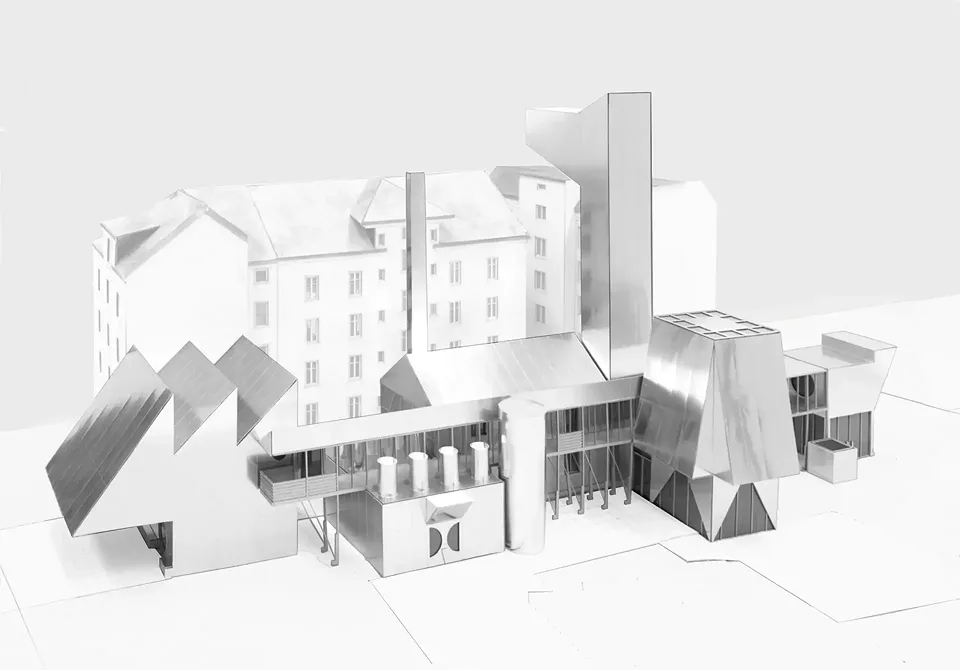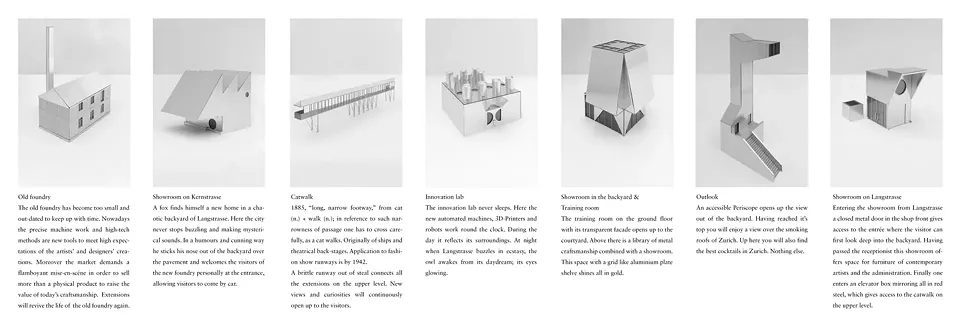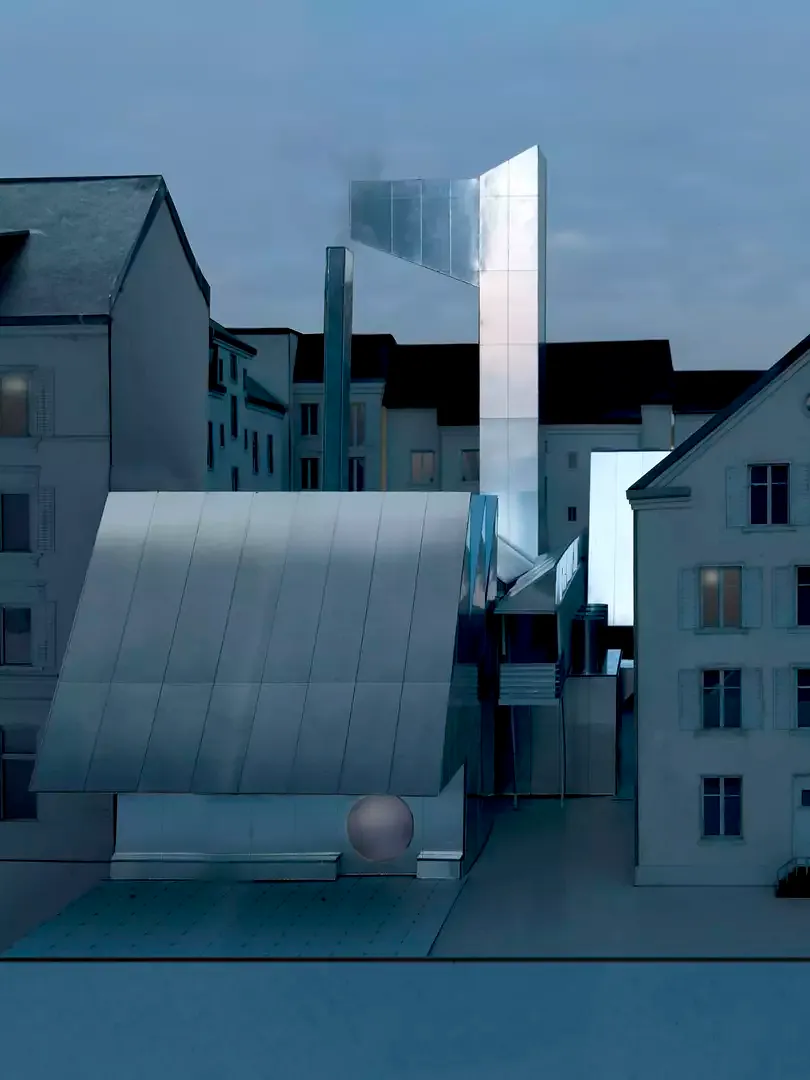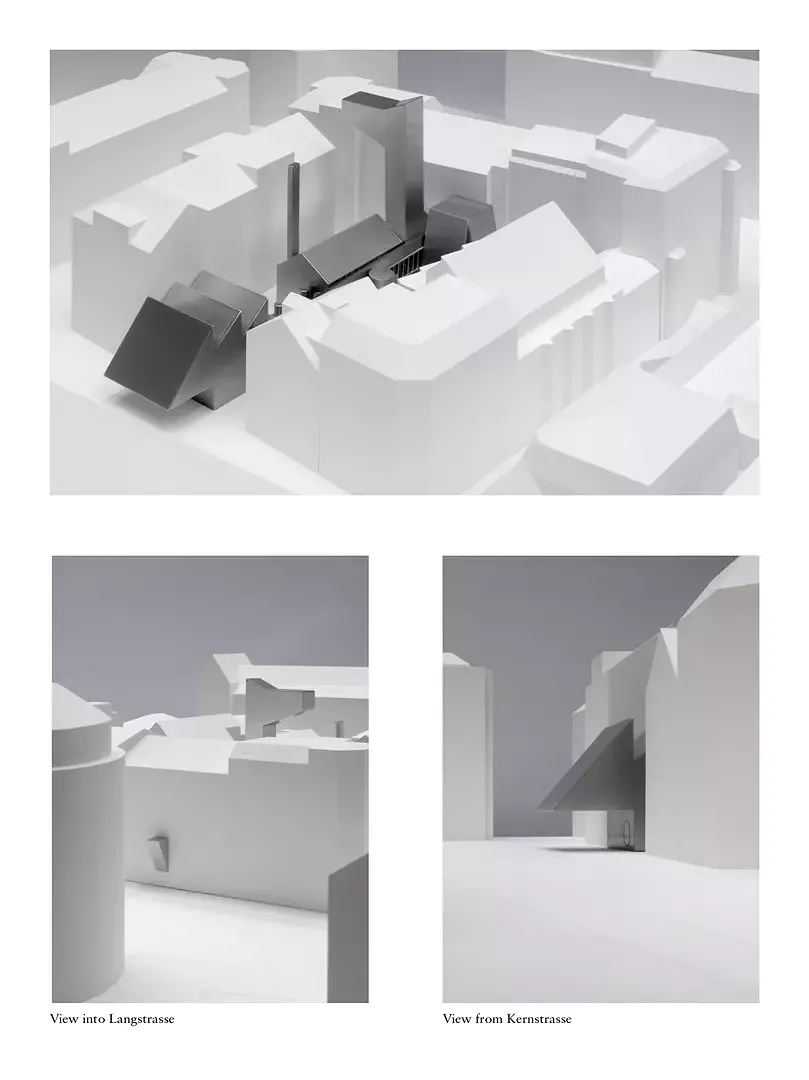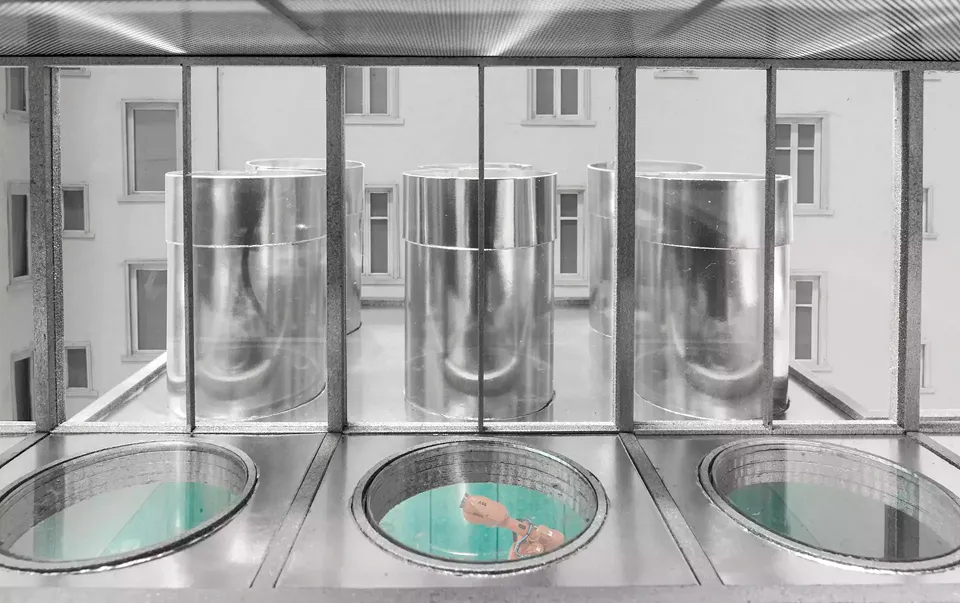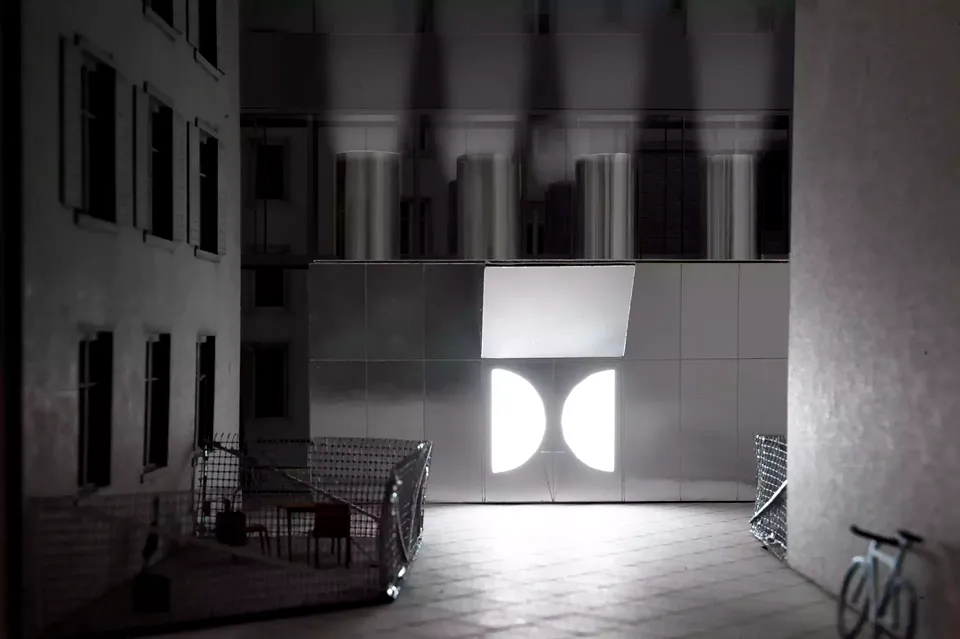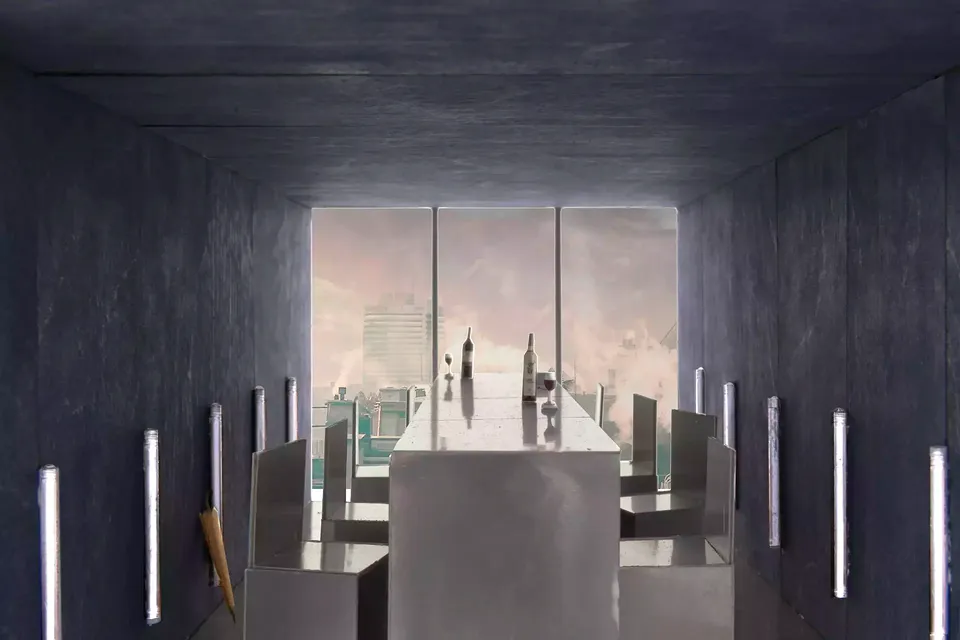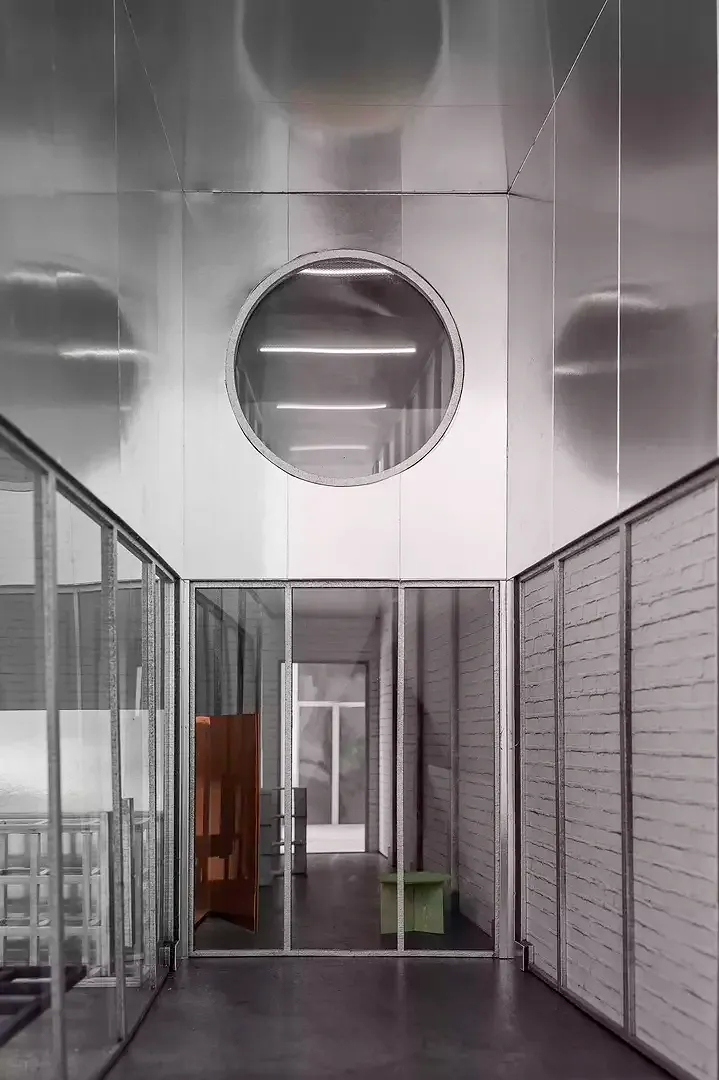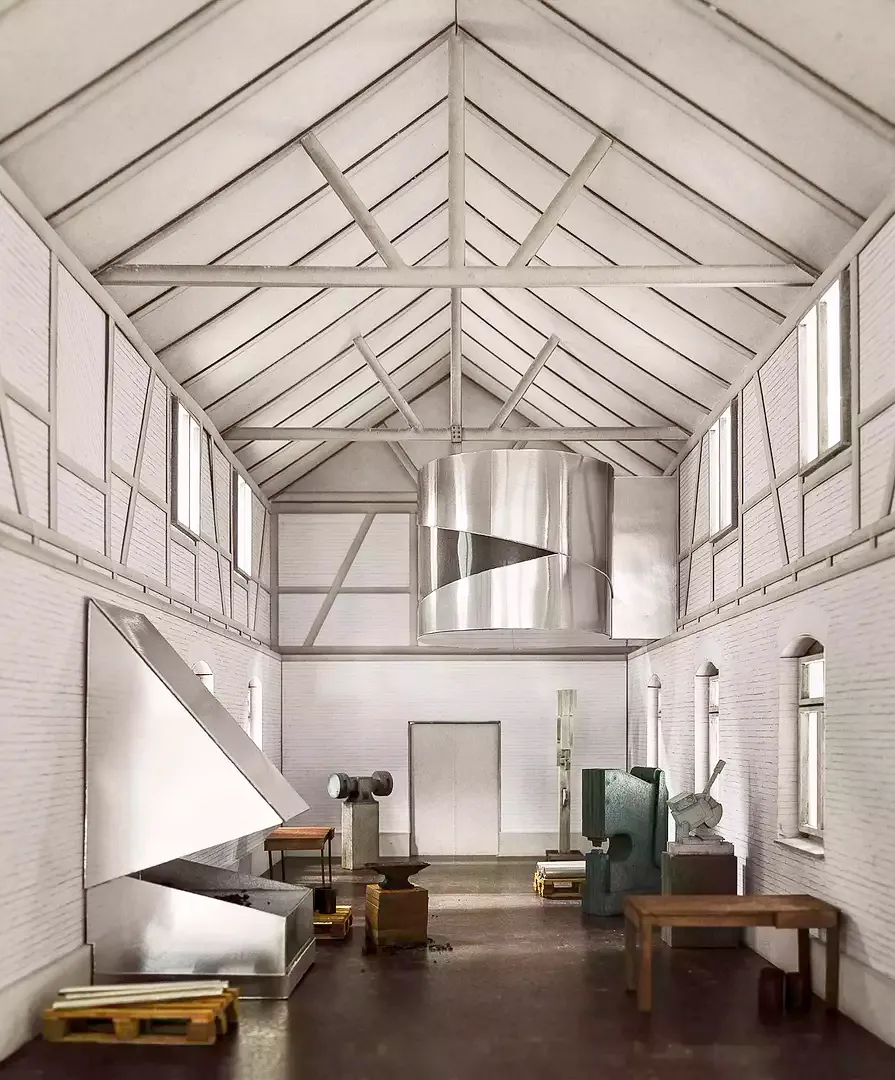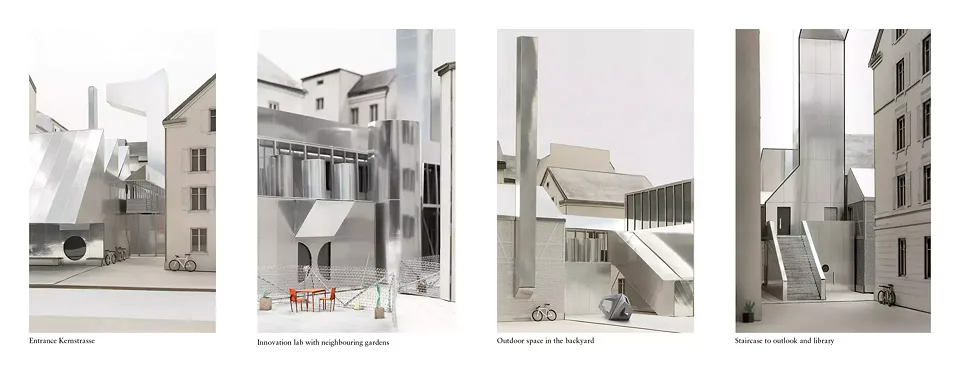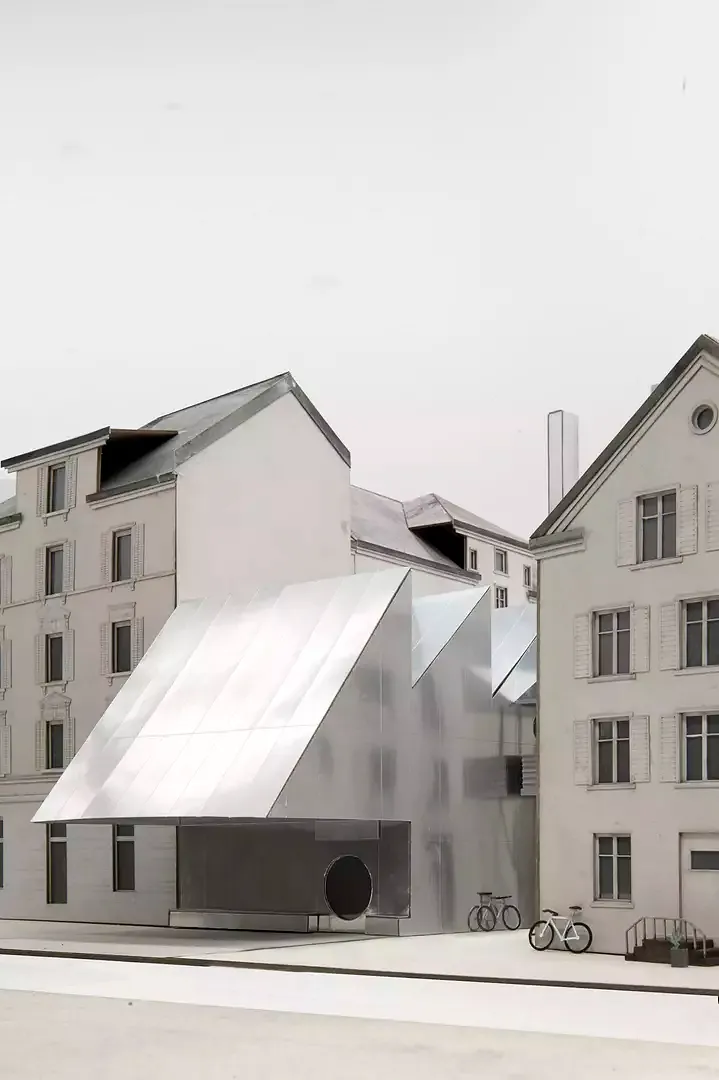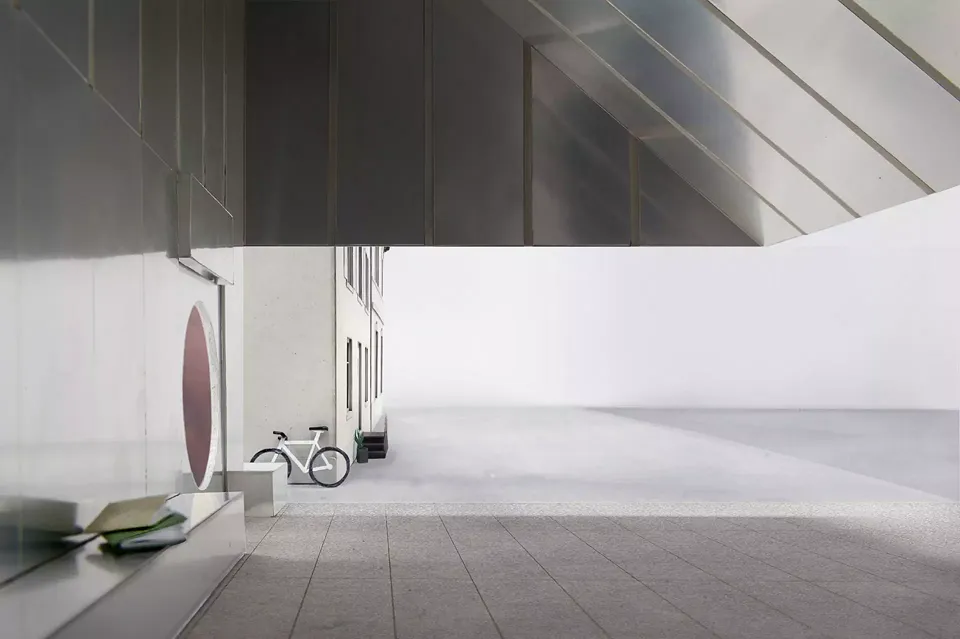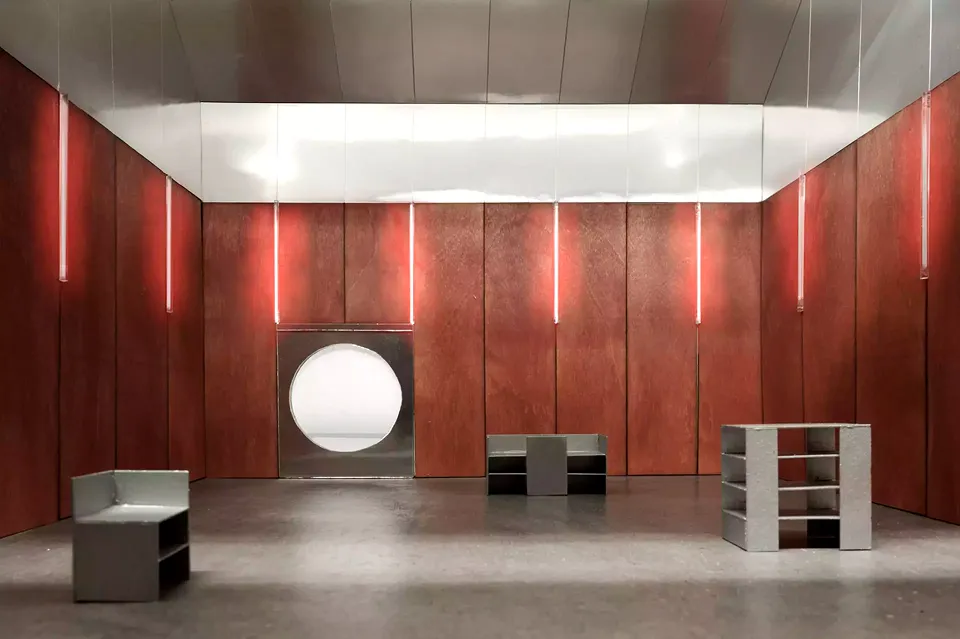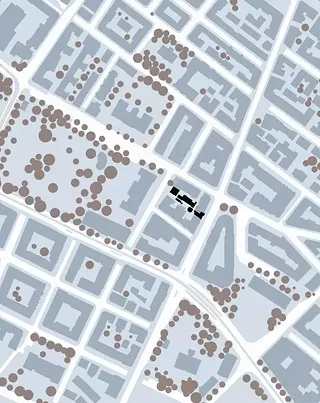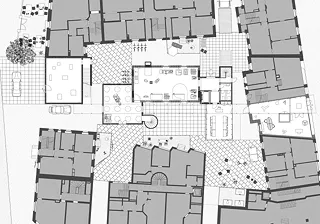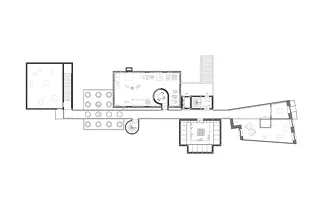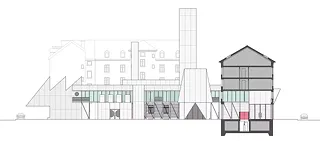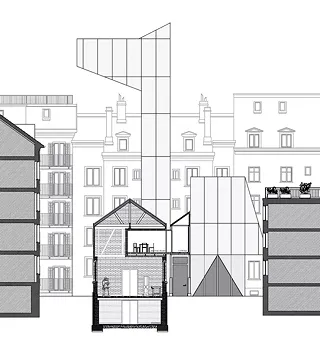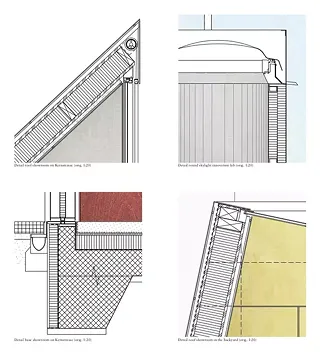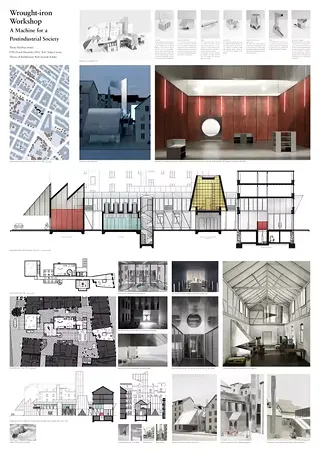Wrought-iron Workshop - A Machine for a Postindustrial Society
8000 Zürich,
Schweiz
Veröffentlicht am 13. August 2018
Teilnahme am Swiss Arc Award 2018
Projektdaten
Basisdaten
Gebäudedaten nach SIA 416
Beschreibung
The Hypothesis
Manual smith and metal craftsmanship in its preindustrial condition can’t exist today in the same form. To sell exclusive products to a well funded clientel it is necessary to establish commercial machinery. The purpose of such a place is not only to sell the luxury of a physical product but selling an identity and experience as part of the branding. Such a strategy attributes even more value to a crafted product and should transfer a lasting and authentic image of today’s production.
The Program – A symbiosis
The program will be defined anew as a boutique of a metal furniture manufacturer such as Lehni, collaborating with artists, bringing together art and metal craftsmanship. They are producing high value metal objects continuing the legacy of high quality craftsmanship made in Switzerland. To maintain the standard they are involved in the education of highly qualified craftsman and research of new production methods. These functions will be nested in the backyard at Langstrasse. The workshop symbiotically works as a vitrine for the customers of the boutique and interested passer-by who walk though the courtyard, getting different views into the working areas. Here craftsmanship is being exhibited. This clash and intertwining of different programs (boutique and workshops) generates special potential.
The Circulation – Exhibiting a Working Process
In other words the program consists of two circulation systems, which are dependent on each other but also work without disturbing one another. Therefore the two systems spread over two levels, which are organised in a sequence of rooms:
The workshop level is located on the ground floor and consists of an innovation lab, a conventional metal and smith workshop in the old foundry building and a classroom.
The customer and visitor level of the boutique consists mainly of three showrooms each displaying the furniture of different artists. A catwalk on the upper level connects all the three showrooms as well as all additional functions such as a meeting room and an outlook over the city. The administration is integrated in the showroom on Langstrasse. A small library about metal craftsmanship, open to students and the public, is combined with the showroom above the classroom.
The Location – A Space-generating Machine for a Backyard
Backyards are places where chaos and the fascinating ugliness of the everyday life sprawl in anarchy. It becomes a valve where the perfect façade to the main street doesn’t need to be maintained. Here rubbish bags, containers, broken fridges and mopeds, rusty bicycles, small lawns, flower pots, garden huts, grills and much more build up a whimsical scenery of the everyday. The project, with a certain chaotic complexity, nested in a backyard of Langstrasse becomes part of this scenery. Despite it’s singular appearance and without neglecting it’s surrounding it has the ability to transform the backyard into a new world. With its many corners, entanglement of volumes and mirroring stainless steel façade, the project becomes a machine constantly producing new spaces together with the existing fabric of the block. The outdoor spaces obtain the quality of interiors and give space to existing gardens, sitting areas, bicycle parking and art pieces.
The Mask – Objects of Curiosity
Passer-by who walk through the courtyard, neighbours and visitors of the boutique can look into the workshops in different ways. The project integrates its visitor and can be interpreted in different ways. The parts can either be understood as temporal sheds in a backyard with an almost banal wooden construction, as precious metal objects such as the one which are sold there or as an urban myth of creatures hiding in this backyard. These masks never reveal their true inner selves at first sight, making us curious to enter and experience what’s behind.
Together with the library and the outlook, the backyard becomes alive again and turns into a place of collective life, hidden in a backyard of buzzling Langstrasse, using its energy symbiotically. Awake day and night.
In other words of Friedrich Nietzsche: “Every profound spirit needs a mask: even more, around every profound spirit a mask is continually growing.”
The Construction – Cladding the Shed
Compared to the perfect surface of the polished stainless steel sheet facade, which reflects the existing fabric of the block, the construction in it’s core is invisible and almost mundane. A simple wooden stud construction with OSB boards as bracing plates builds the main construction of walls and ceilings. On the interior, the stud construction is again clad in either plywood, wooden-cement plates for fire resistance, golden anodized aluminium plates or stainless steel. If needed the primary structure consists of hollow steel sections.


