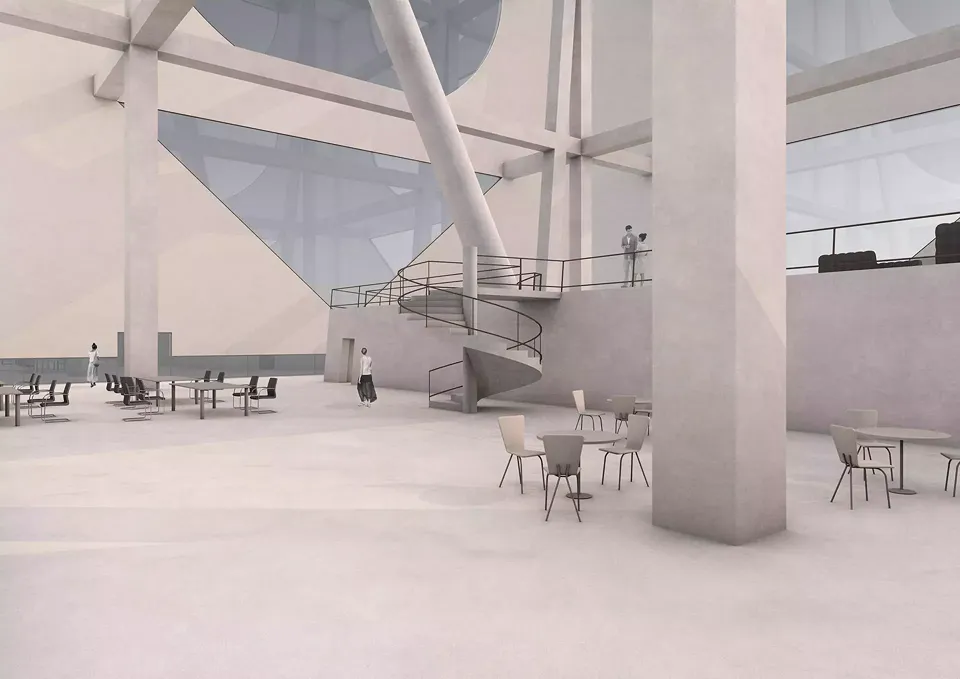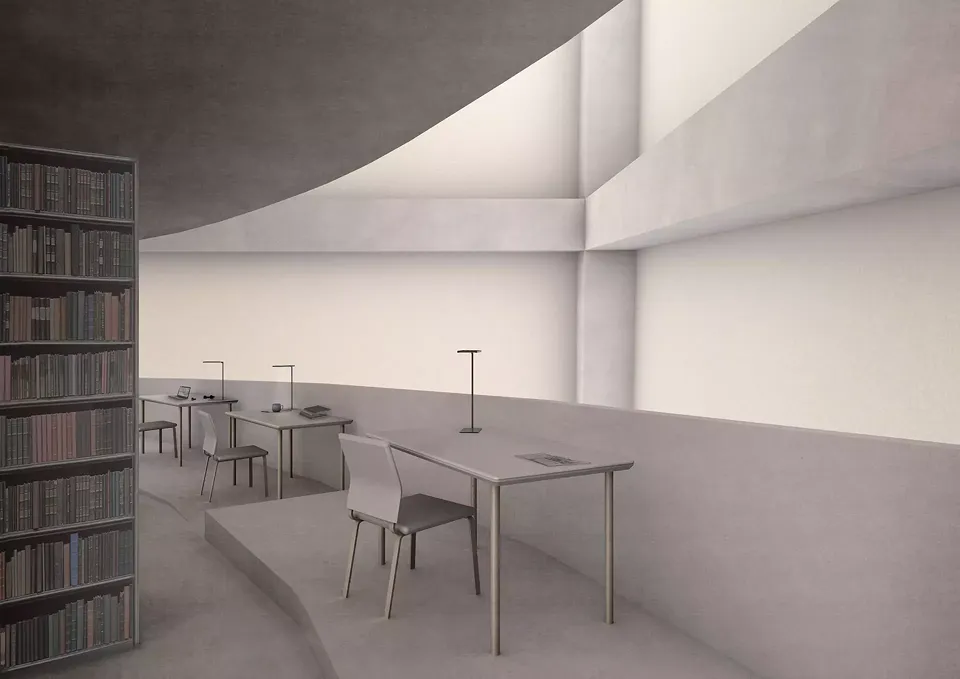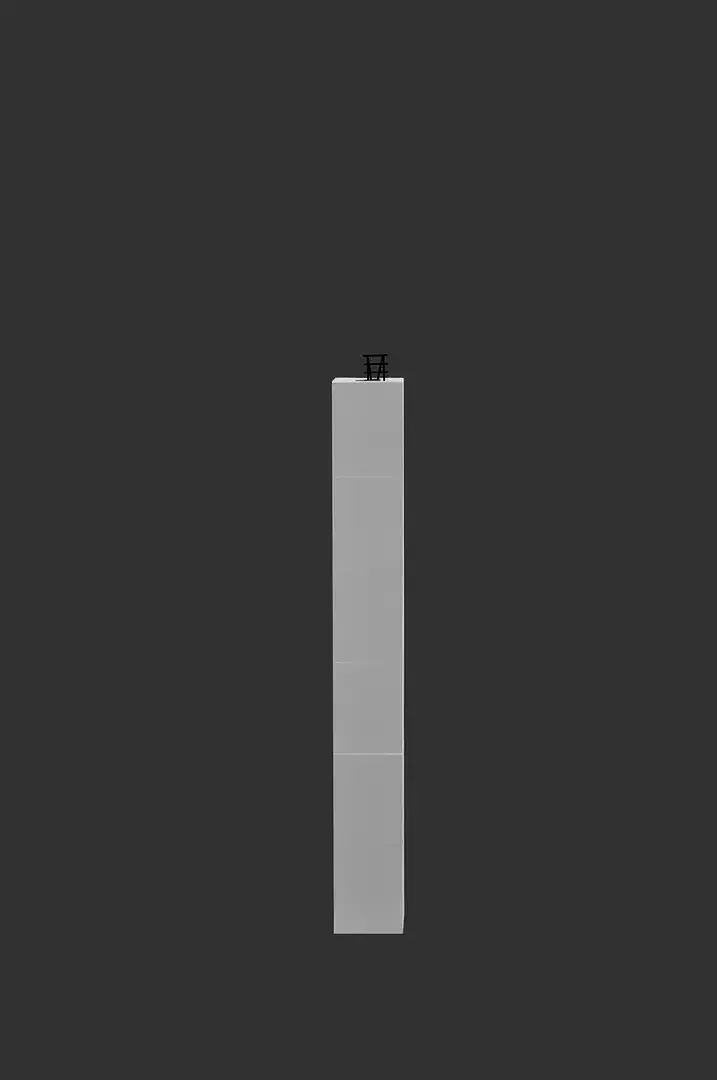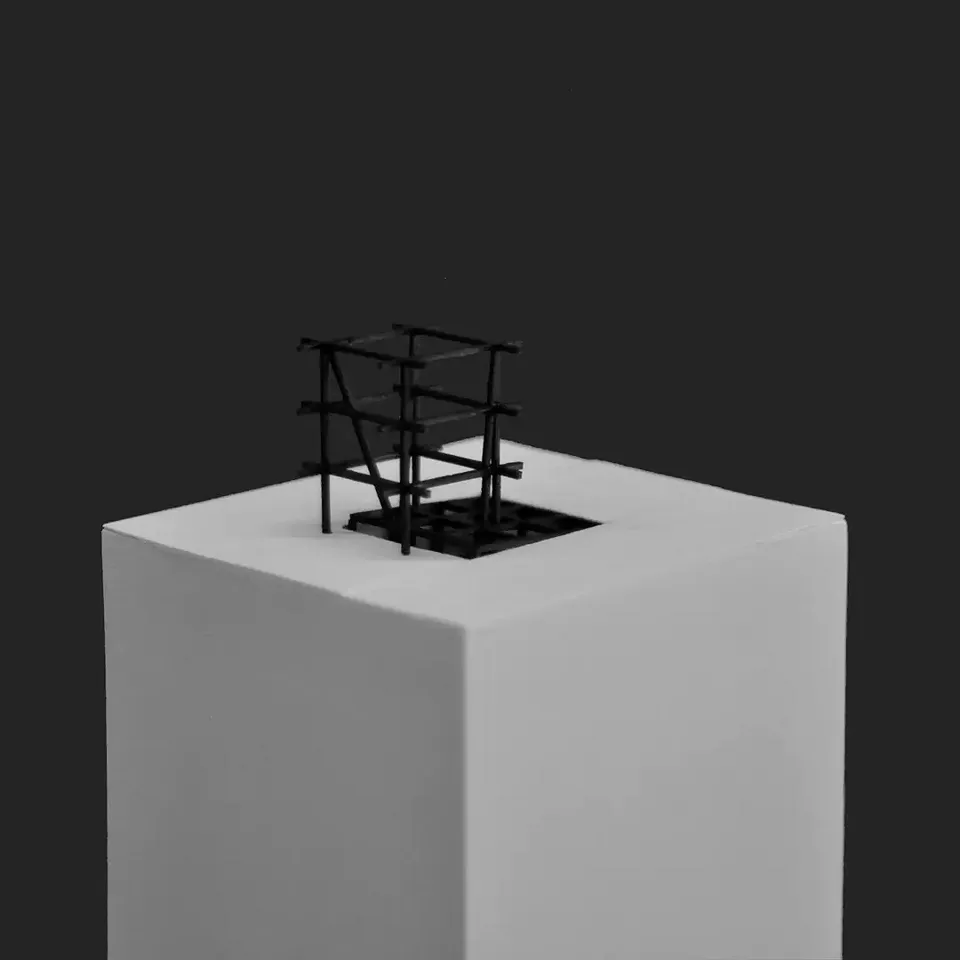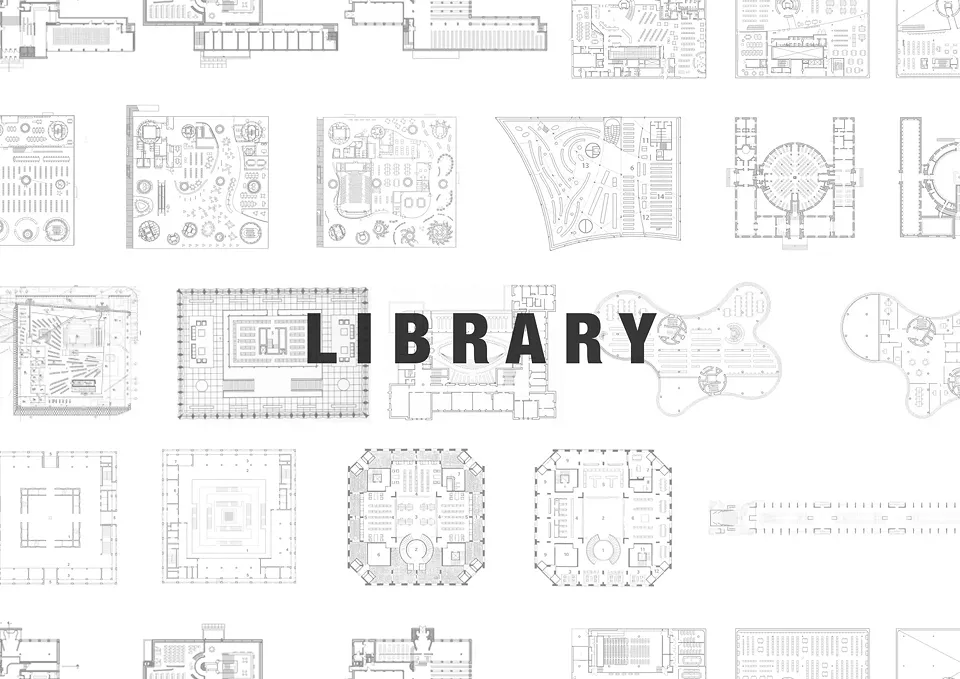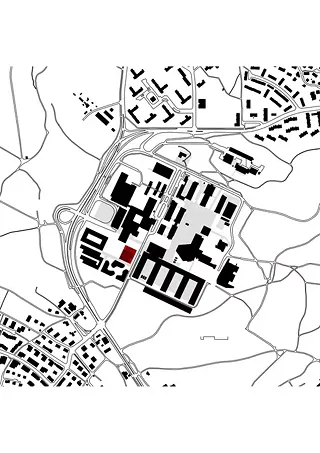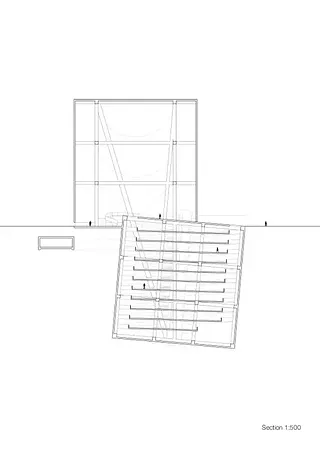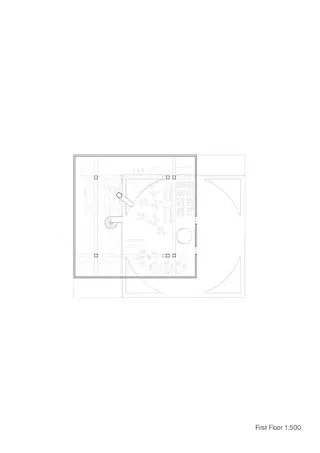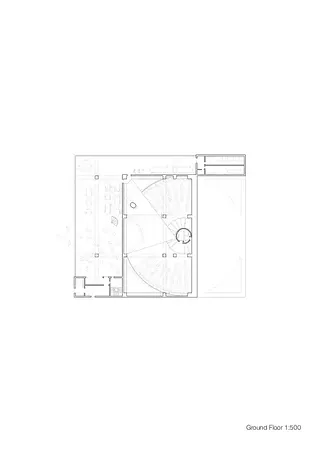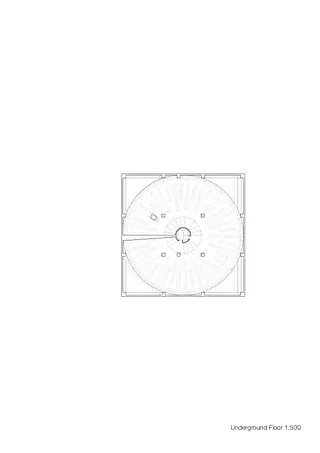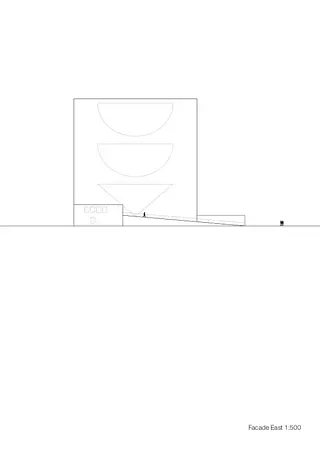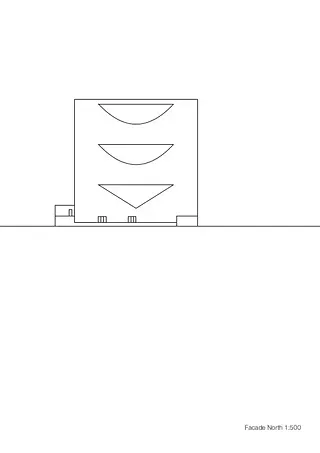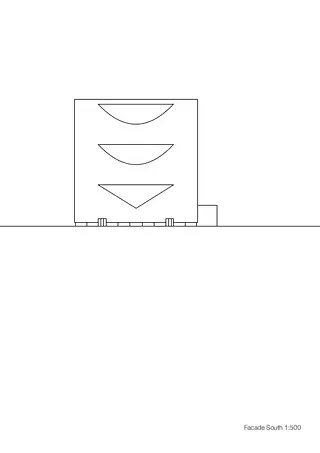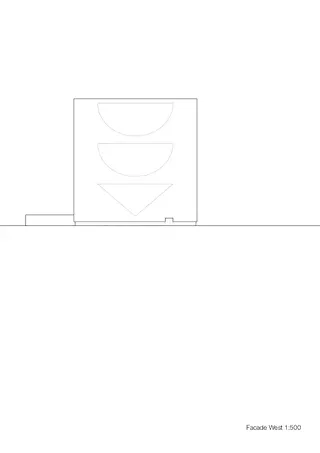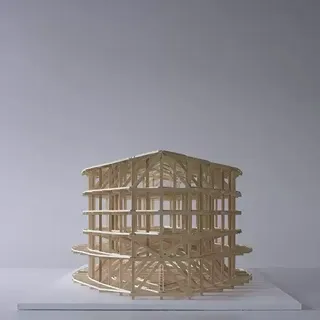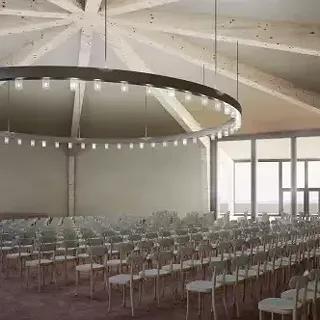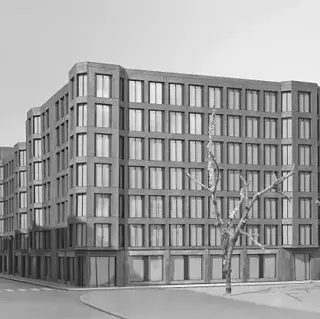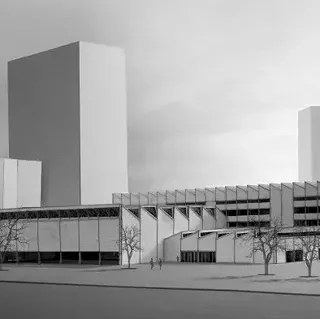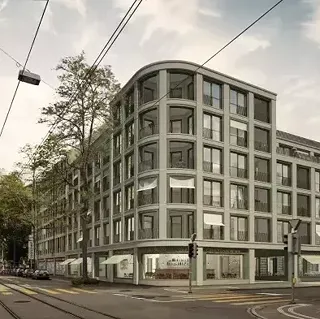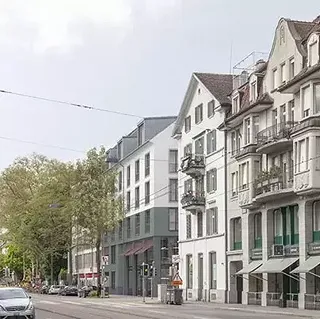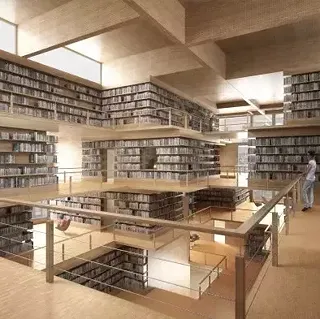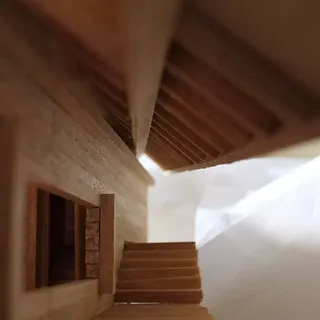A library for Hoenggerberg Campus
8049 Zürich,
Schweiz
Veröffentlicht am 01. Januar 2016
Teilnahme am Swiss Arc Award 2015
Projektdaten
Basisdaten
Gebäudedaten nach SIA 416
Beschreibung
There are two identical spaces with two different functions. One is full of books, the other one of people. These spaces without hierarchy are both stocks of knowledge, one passive in books, the other dynamic in people that can share. It’s possible to experience the same space in two different ways. One is the public and dynamic, the other is the private and intimate. The books stock is underground. It’s only in the earth where one can find privacy to do his personal research. There is a spiral that brings one down, taking slowly distance from the society. The spiral, that is a practical way to store books, allows to be always on the same floor and to see and recognize in this way the big space, the cube. Furthermore the circle allows to create niche without walls, since on the exterior part of a circle one can feel almost alone.
The size of the cube -40m in length- allows to live the space as a piazza, loosing the perception of the roof. On the ground floor there is a cafeteria, working spaces for groups and a living room. It’s a space that leads one to share and discuss. It acts as a piazza.
The structure connects the spaces in a very simple way. They have the same grid of columns and beams but with different proportions. This is due to the fact that one has to push the earth outside and the other has to keep hung the walls. Because of the light rotation of the underground space (that as an iceberg is an invitation of the books) some columns bump into each other and create an element that works as a wall. In the end a round huge column connects the two spaces and stabilizes the structure.
Next Generation Projekt eingereicht von: Giulia Augugliaro


