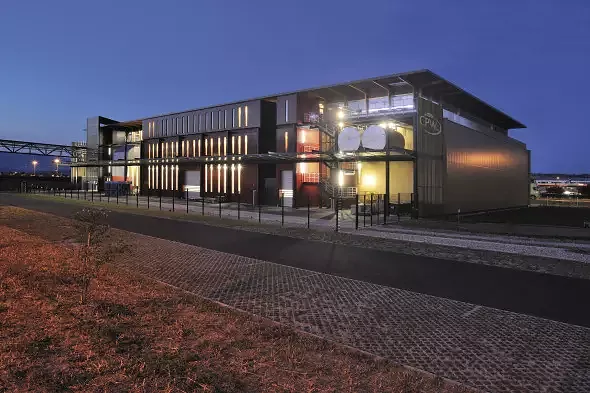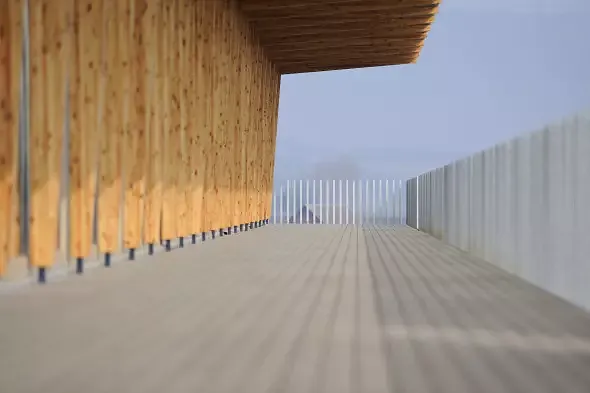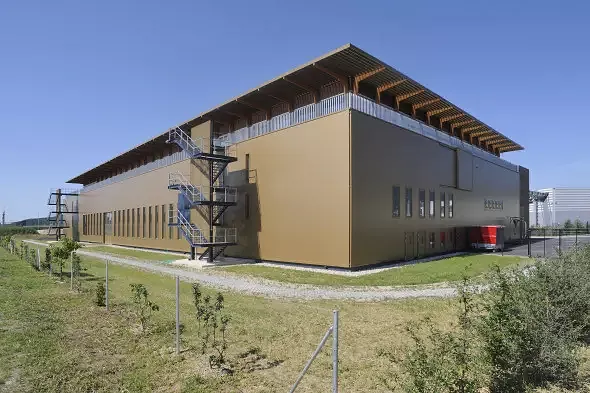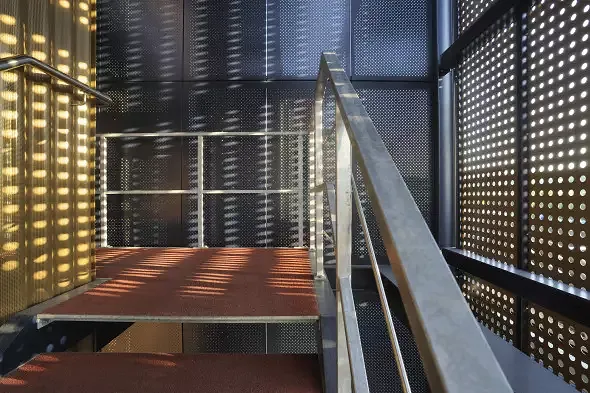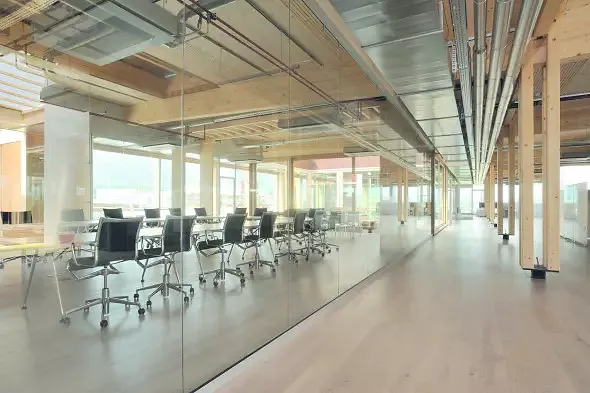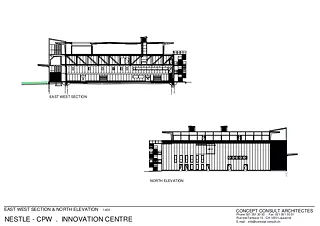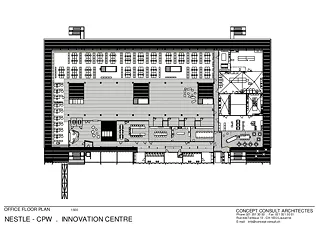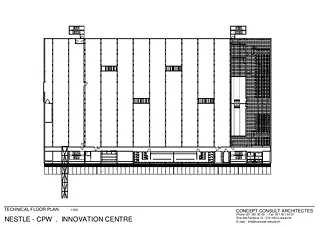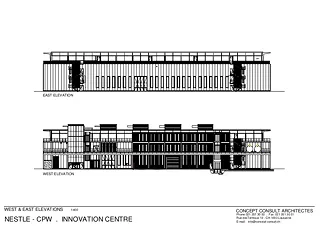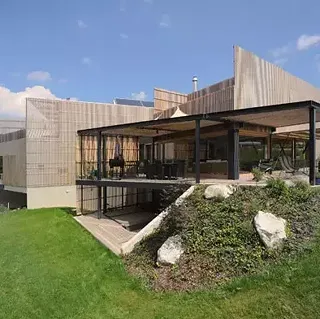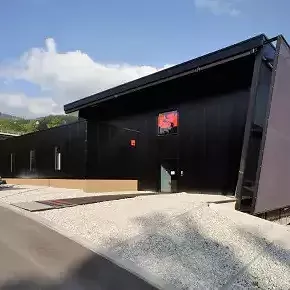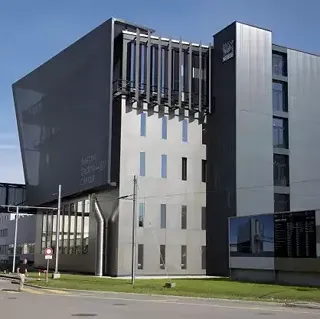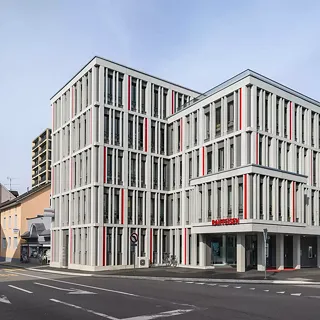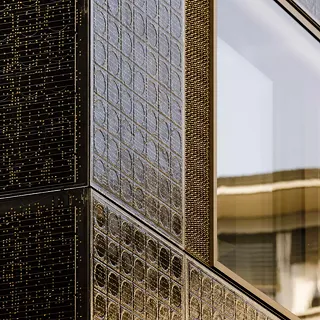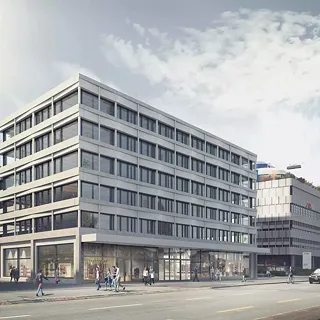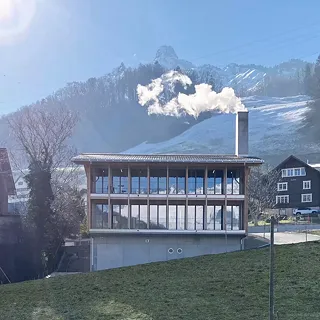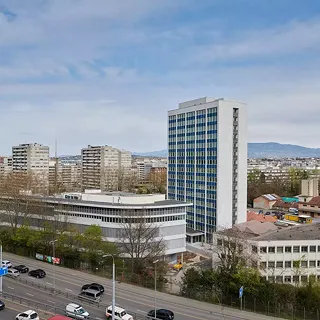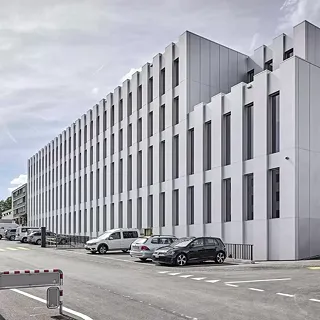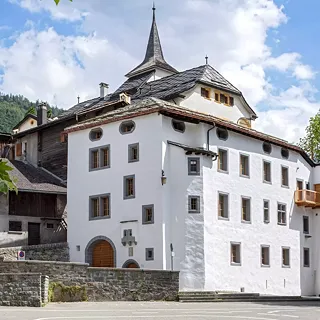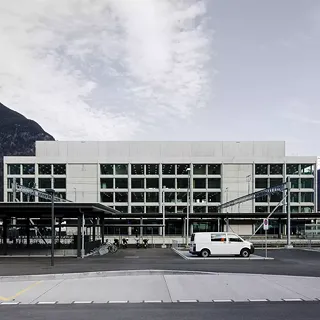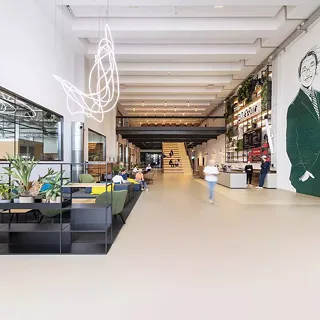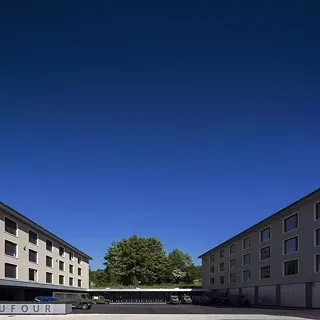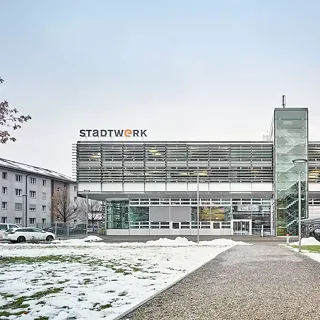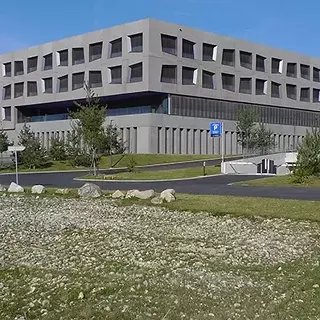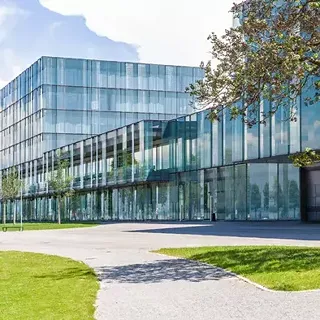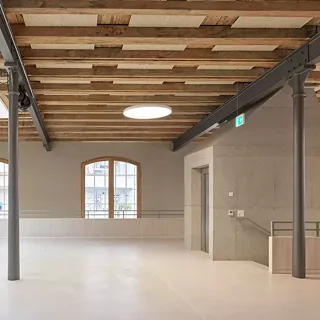CPW Innovation Centre
1350 Orbe,
Suisse
Publié le 01 janvier 2016
Concept Consult Architectes Sàrl
Participation au Swiss Arc Award 2013
Données du projet
Données de base
Données du bâtiment selon SIA 416
Description
A LEED Platinum certified building Located on a generous site the building was designed and constructed with future expansion in mind. Large steel trusses, supported by precast concrete columns, clear span across the 40m research hall whilst supporting the technical and office levels above. Prefabricated technical pods inserted into the the exterior steel frame reference the buildings inherent industrial nature. By liberating the interior volume of service elements the usable area at each level is increased. Core environmental principles were implemented, forefronting these initiatives are reduced energy consumption by external sun-shading, highly efficient thermal insulation and river water cooling in lieu of CFC refrigerants. The recycled content of materials has been maximised where possible such as for the concrete and steel. Water consumption for the project is reduced, with grey water supply to WCs, and water efficient fixtures and fittings. Large windows and a series of interior courtyards and skylights allow daylight to reach deep into the office floor and building, linking it with the external landscape and seasons. Consequently the ample amount of daylight means that the only artificial light on the office floor level are the individual task lights at workstations and in the conference rooms. A number of sustainable site measures were undertaken during construction. For example over 85 % of construction waste was successfully diverted from landfill and the site construction area was kept to a strict minimum. The exterior works maximise the use of permeable paving for all parking and circulation areas in addition to the placement of priority parking for bikes and car sharing. All planting is indigenous to the area requiring no irrigation and maintenance as infrequently as twice a year. For a very tight budget this building has been delivered without impinging on quality or the choices of finishes.


