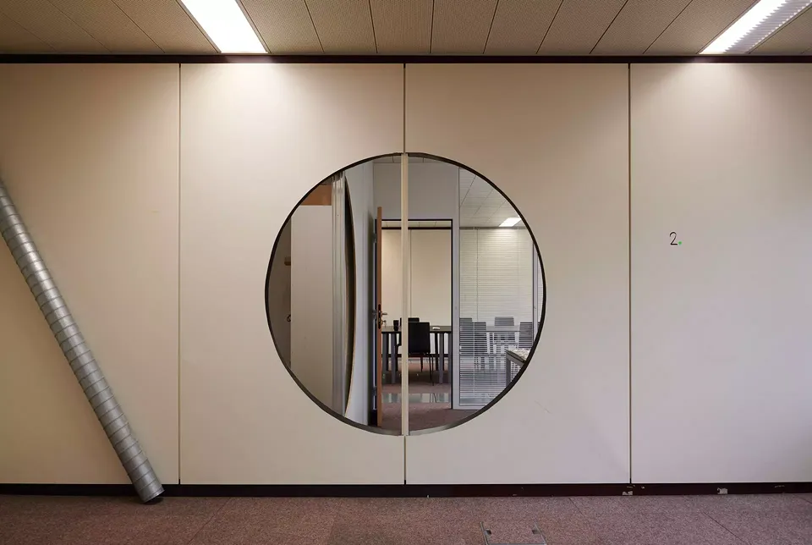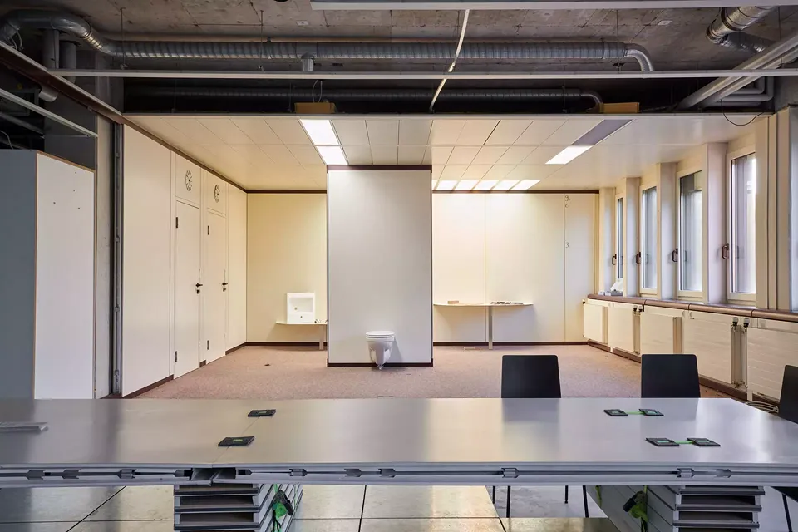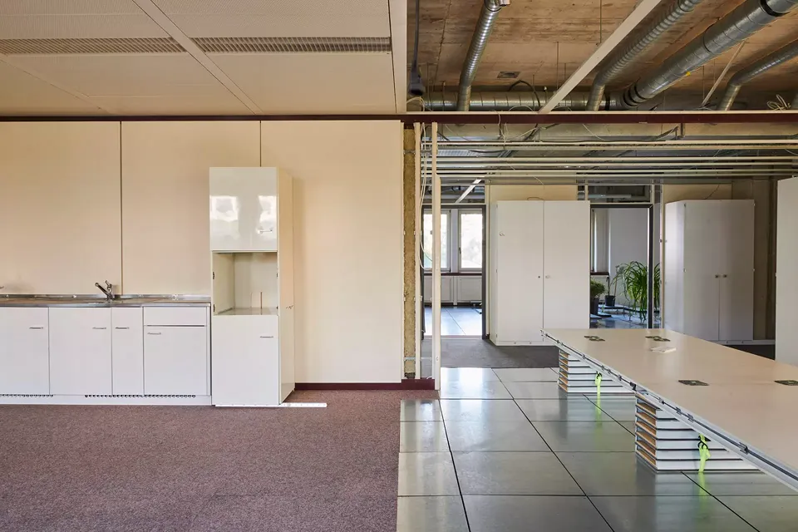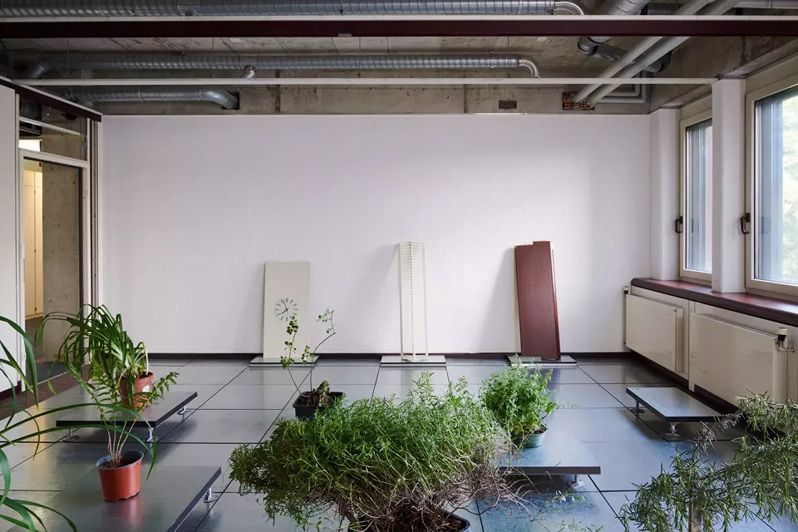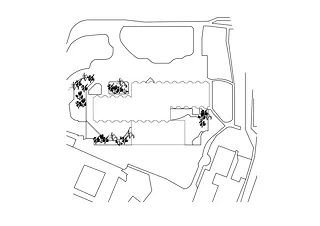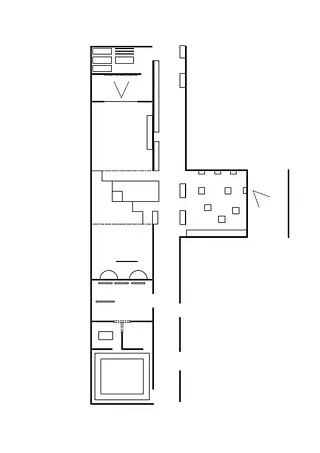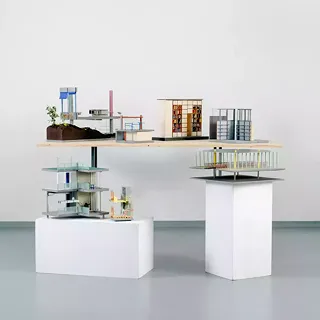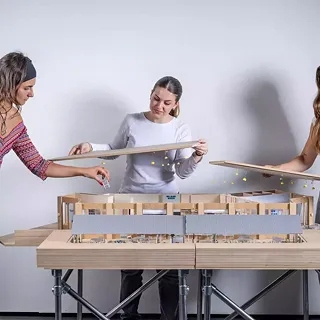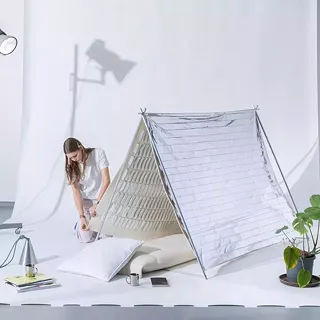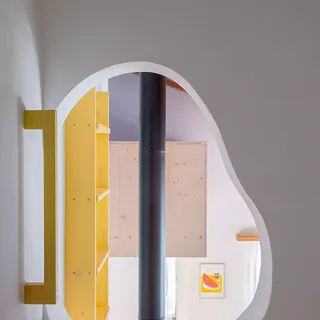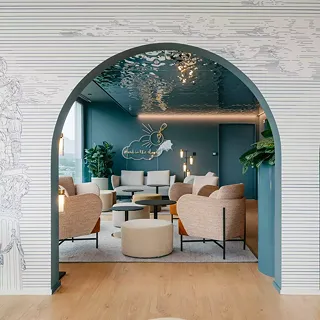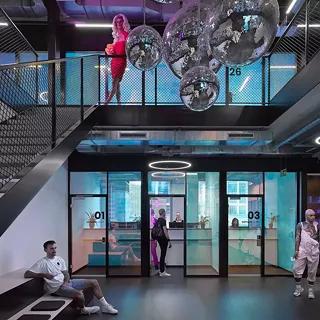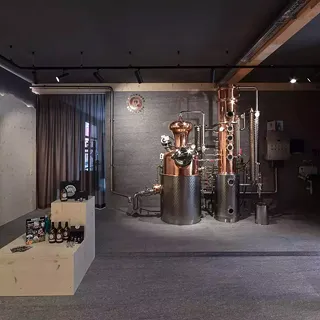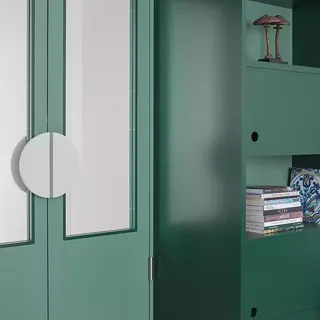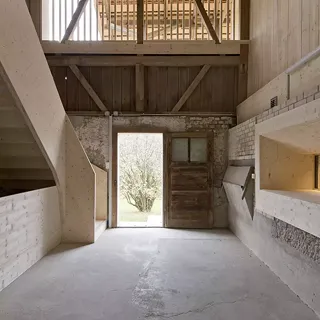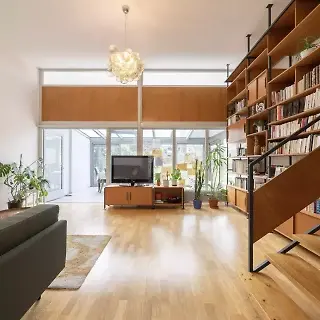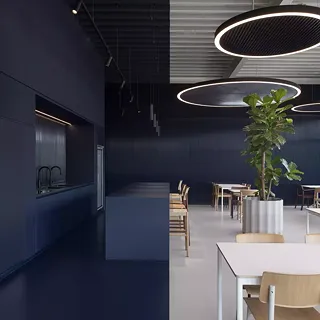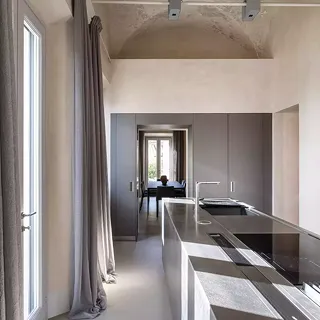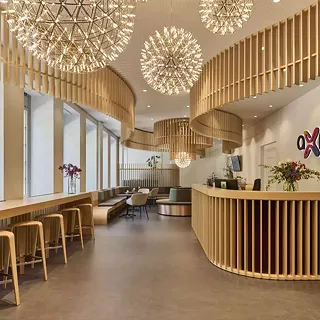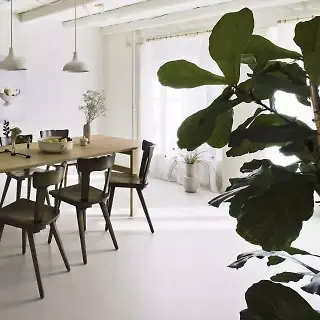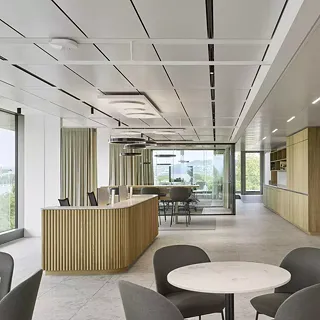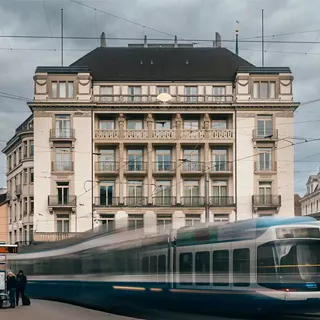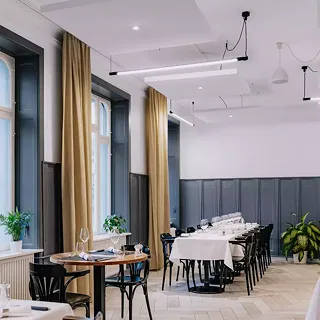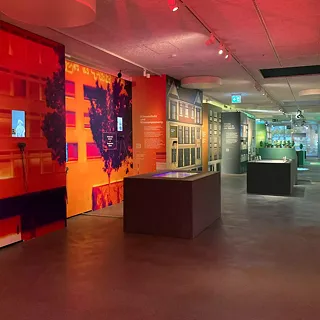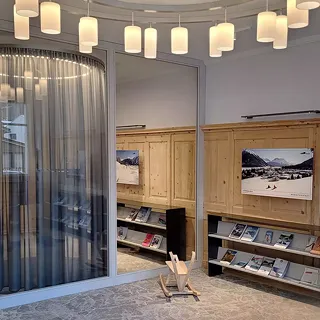De/Construction – Stories Of Applied Reuse
1203 Genève,
Suisse
Publié le 16 juillet 2025
HEAD MAIA Department of Interior Architecture
Participation au Swiss Arc Award 2025
Données du projet
Données de base
Description
The design studio took place during the Spring Semester 2025, within the Master of Arts in Interior Architecture (MAIA) program. It was conducted under the direction of Javier Fernández Contreras and guided by Renaud Haerlingen, Nina D’Elia, Valentine Maeder, and Manon Portera. The following students participated in the studio: Matilde Arletti, Martino De Grandis, Maxime Joost, Lina Zoe Laube, Luisa Lukas, Hugo Maia Schmitt, Letizia Milone, Abena Adwoboa Otuipiri, Ailyn Pieyre, Célestine Potin, Paul Rigal, Lisa Schober, Kim Sherin Schönauer, Karol Sznmigielski and Mariia Fomina.
How can we push the reuse of architectural structures and their materials? This question lies at the heart of an ongoing transformation at Route de Meyrin 49 in Geneva — an office building from the 1980s, originally constructed for Swisscom, now in the process of being reimagined as residential housing. The ambition of the project: to reuse the existing materials and structural elements wherever possible, promoting and testing the potential of circularity in architecture at scale.
For six days, MAIA students from HEAD engaged directly with this question, not through theory but through physical, labour-intensive action. We were given access to the first floor of the building —a raw site where we could dismantle, intervene, and experiment. It became a space of learning and unlearning, of listening to the building through its materials. The process began with cataloguing and categorising the elements we encountered from walls to surrounding plantations. The act of reuse requires deep attention. It is a slow choreography of subtraction and addition: dismantling what was, so something else can take form. Each act is deliberate, and each gesture matters.
Ceilings were removed, walls opened, cavities revealed. A building, raw, layered, and full of stories. Taking it apart is not destruction; it’s a form of reading.
The Office
The room will serve as the in-situ office for the architecture firm leading the transformation of the building into housing. A space of convergence—where decisions are made, plans reviewed, and dialogue between all actors of the project takes place. Redesigned through a series of minimal yet precise interventions, the students transformed the space into a functioning workspace for meetings and presentations during the construction phase. At the heart of the intervention: a sculptural, simple gesture. By subtracting material, students engaged with the physicality of the structure—revealing how corners connect, how layers overlap, how one system meets another. The act of cutting gave rise to new spatial qualities. The removed circles were not waste, but an opportunity. A discovery of system, a material response, a new potential.
The Showroom
This room operates as a space for material investigation and dialogue.
Students exhibited salvaged elements from the original building, including lighting fixtures repurposed for a school project. Additionally, components from other reuse initiatives—such as bathroom units—were introduced as part of the future project.Materials are carefully arranged for examination, revealing their qualities and potential applications.A mirror panel recovered from the facade will be reused as a privacy screen on the future balconies.Red granite tiles, extracted from the current facade, serve as test samples for on-site reuse strategies.
Here, reuse is not simply recycling but a method of discovery—linking existing materials with new architectural intent.
The Table
The table is the heart of the home—a space for gathering, sharing, and care. In this project, it is re-imagined from salvaged wall and ceiling panels, where familiar elements take on new meaning through the lens of reuse. Shaped by both constraint and opportunity, it reveals the potential held within what already exists.
This piece reflects a spirit of exploration and experimentation.
Generous space and access to high-quality reclaimed materials opened unexpected directions. Set within a site in transition, the work becomes part of a broader narrative—one where reuse is not a limitation, but a way of thinking.Its form is simple yet deliberate, emerging from function, context, and material origin.
Within these limits, new ideas take root.
Nothing more, nothing less.
The Plant Room
In this room, the students worked through acts of removal and repositioning—two simple gestures that redefined the space.From the surrounding gardens, they carefully extracted plants, destined to be bulldozed—dismissed as background, debris, or decoration.These species were placed in pots and thoughtfully arranged. The change was immediate: what once appeared ordinary began to show its variety, form, and quiet presence.
On the floor, another discovery.
By lifting the carpet tiles, the students revealed an unexpected material contrast.The act of flipping transformed what was meant to be hidden into something worth noticing.
Each gesture was minimal, yet precise.
Together, they shifted perception.
What had been ignored became visible. What seemed fixed, was reimagined.
The project by the HEAD MAIA Department of Interior Architecture (Master of Arts) was submitted in the Next Generation category of the Swiss Arc Award 2025 and published by Nina Farhumand.


