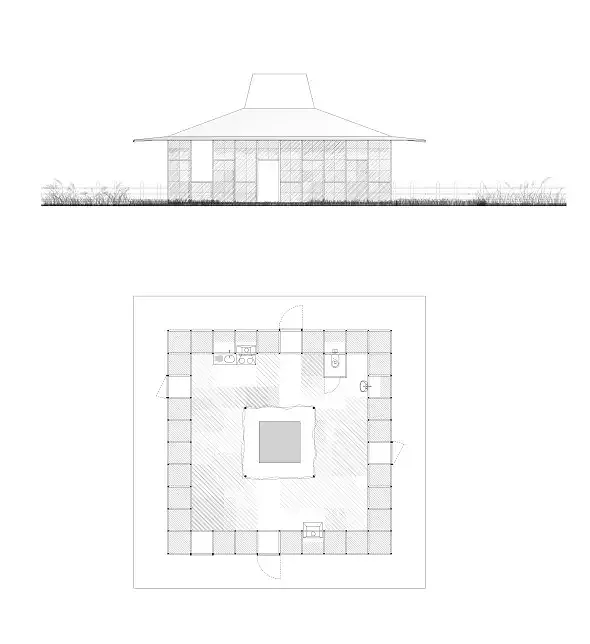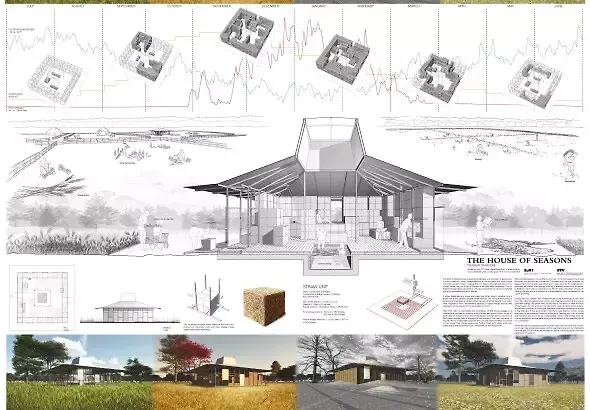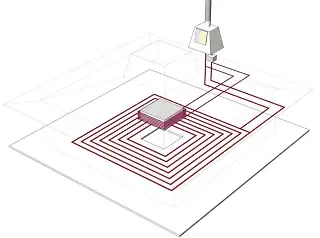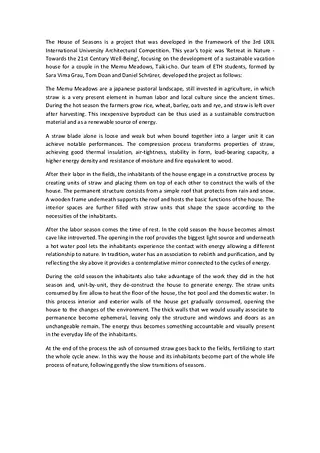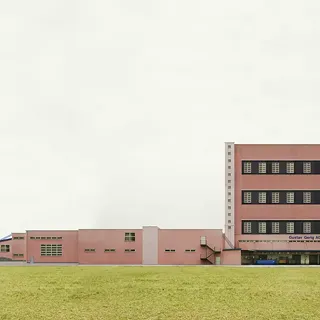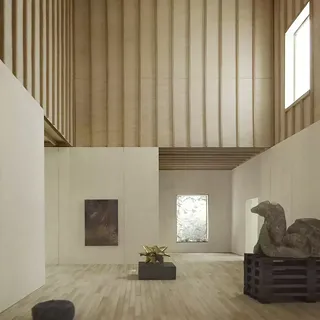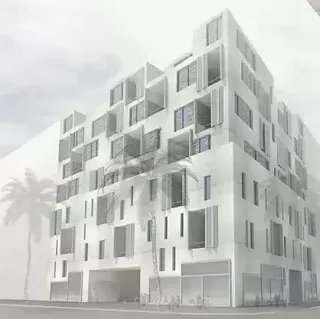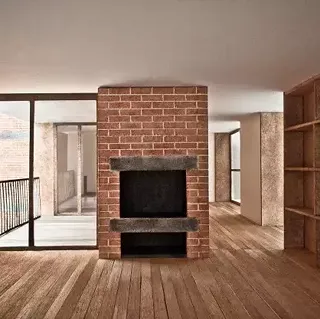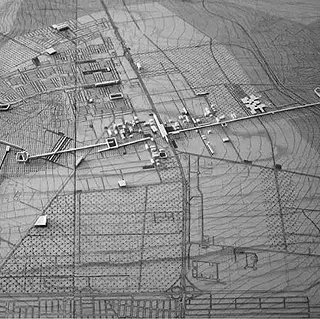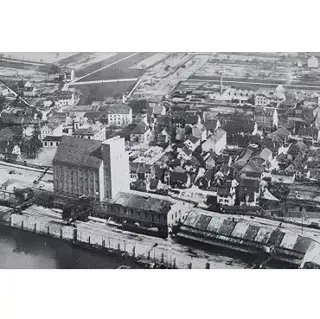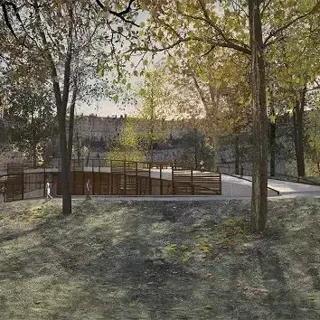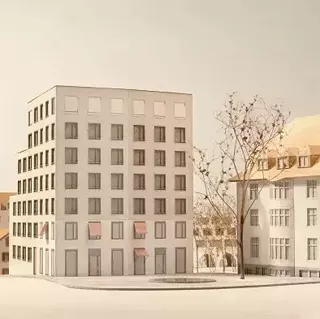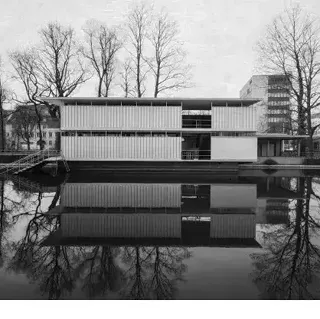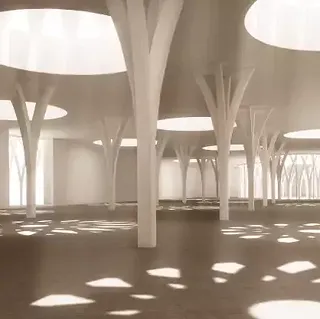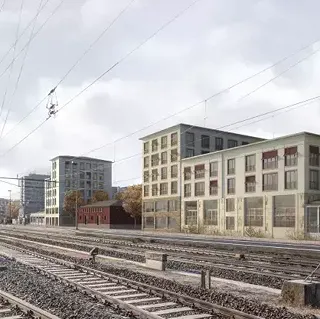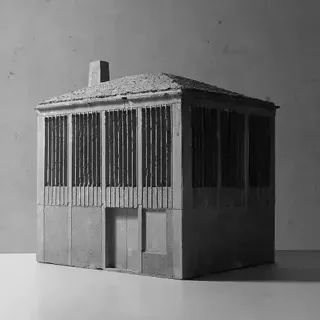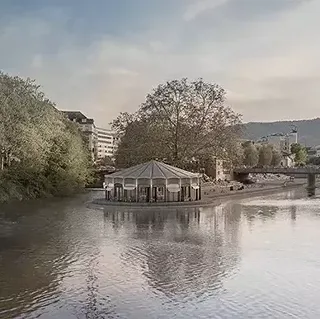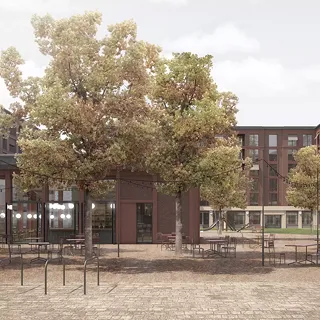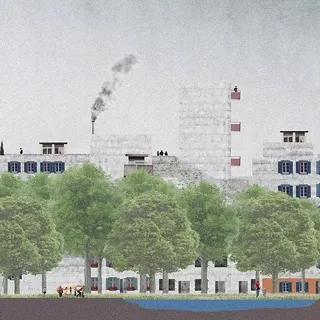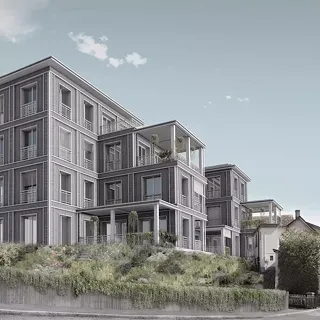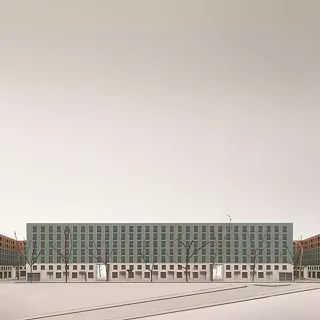The House of Seasons
- -,
Schweiz
Veröffentlicht am 01. Januar 2016
Teilnahme am Swiss Arc Award 2013
Projektdaten
Basisdaten
Gebäudedaten nach SIA 416
Beschreibung
The House of Seasons is a project that was developed in the framework of the 3rd LIXIL International University Architectural Competition. This year's topic was 'Retreat in Nature - Towards the 21st Century Well-Being', focusing on the development of a sustainable vacation house for a couple in the Memu Meadows, Taiki-cho. Our team of ETH students, formed by Sara Vima Grau, Tom Doan and Daniel Schrürer, developed the project as follows:
The Memu Meadows are a japanese pastoral landscape, still invested in agriculture, in which straw is a very present element in human labor and local culture since the ancient times. During the hot season the farmers grow rice, wheat, barley, oats and rye, and straw is left over after harvesting. This inexpensive byproduct can be thus used as a sustainable construction material and as a renewable source of energy.
A straw blade alone is loose and weak but when bound together into a larger unit it can achieve notable performances. The compression process transforms properties of straw, achieving good thermal insulation, air-tightness, stability in form, load-bearing capacity, a higher energy density and resistance of moisture and fire equivalent to wood.
After their labor in the fields, the inhabitants of the house engage in a constructive process by creating units of straw and placing them on top of each other to construct the walls of the house. The permanent structure consists from a simple roof that protects from rain and snow. A wooden frame underneath supports the roof and hosts the basic functions of the house. The interior spaces are further filled with straw units that shape the space according to the necessities of the inhabitants.
After the labor season comes the time of rest. In the cold season the house becomes almost cave like introverted. The opening in the roof provides the biggest light source and underneath a hot water pool lets the inhabitants experience the contact with energy allowing a different relationship to nature. In tradition, water has an association to rebirth and purification, and by reflecting the sky above it provides a contemplative mirror connected to the cycles of energy.
During the cold season the inhabitants also take advantage of the work they did in the hot season and, unit-by-unit, they de-construct the house to generate energy. The straw units consumed by fire allow to heat the floor of the house, the hot pool and the domestic water. In this process interior and exterior walls of the house get gradually consumed, opening the house to the changes of the environment. The thick walls that we would usually associate to permanence become ephemeral, leaving only the structure and windows and doors as an unchangeable remain. The energy thus becomes something accountable and visually present in the everyday life of the inhabitants.
At the end of the process the ash of consumed straw goes back to the fields, fertilizing to start the whole cycle anew. In this way the house and its inhabitants become part of the whole life process of nature, following gently the slow transitions of seasons.






